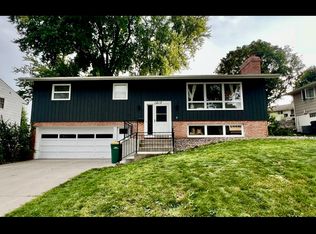Closed
$300,000
1625 13th Ave NW, Rochester, MN 55901
4beds
1,872sqft
Single Family Residence
Built in 1969
8,276.4 Square Feet Lot
$316,500 Zestimate®
$160/sqft
$1,708 Estimated rent
Home value
$316,500
$288,000 - $348,000
$1,708/mo
Zestimate® history
Loading...
Owner options
Explore your selling options
What's special
This 4 bed / 3 bath home offers an exceptional floor plan with 3 bedrooms together on the same floor including primary bedroom with attached bath! Enjoy gleaming oak floors that carry through the main living areas and bedrooms, and updated kitchen with custom cabinetry and plenty of storage. The lower level offers lots of additional space with family room boasting daylight windows for abundant natural light, and a cozy gas fireplace to burn off the winter chill. Other great features include a 4th bedroom + bathroom for guests, spacious 528 sq ft garage, deck for entertaining, and quiet park-like neighborhood close to downtown.
Zillow last checked: 8 hours ago
Listing updated: July 29, 2025 at 10:36pm
Listed by:
Josh Mickelson 507-251-3545,
Re/Max Results
Bought with:
Barton Jeffry Williams
Elcor Realty of Rochester Inc.
Source: NorthstarMLS as distributed by MLS GRID,MLS#: 6525426
Facts & features
Interior
Bedrooms & bathrooms
- Bedrooms: 4
- Bathrooms: 3
- Full bathrooms: 1
- 3/4 bathrooms: 1
- 1/2 bathrooms: 1
Bedroom 1
- Level: Upper
Bedroom 2
- Level: Upper
Bedroom 3
- Level: Upper
Bedroom 4
- Level: Lower
Primary bathroom
- Level: Upper
Bathroom
- Level: Upper
Bathroom
- Level: Lower
Dining room
- Level: Upper
Family room
- Level: Lower
Kitchen
- Level: Upper
Laundry
- Level: Lower
Living room
- Level: Upper
Heating
- Forced Air
Cooling
- Central Air
Appliances
- Included: Dishwasher, Disposal, Dryer, Range, Refrigerator, Washer
Features
- Basement: Egress Window(s),Finished,Partial
- Number of fireplaces: 1
- Fireplace features: Gas
Interior area
- Total structure area: 1,872
- Total interior livable area: 1,872 sqft
- Finished area above ground: 1,222
- Finished area below ground: 650
Property
Parking
- Total spaces: 2
- Parking features: Attached, Tuckunder Garage
- Attached garage spaces: 2
Accessibility
- Accessibility features: None
Features
- Levels: Multi/Split
Lot
- Size: 8,276 sqft
Details
- Foundation area: 1222
- Parcel number: 742743020019
- Zoning description: Residential-Single Family
Construction
Type & style
- Home type: SingleFamily
- Property subtype: Single Family Residence
Materials
- Fiber Board
Condition
- Age of Property: 56
- New construction: No
- Year built: 1969
Utilities & green energy
- Gas: Natural Gas
- Sewer: City Sewer - In Street
- Water: City Water - In Street
Community & neighborhood
Location
- Region: Rochester
- Subdivision: Resub Out 2 Repl B & Giese 4th
HOA & financial
HOA
- Has HOA: No
Price history
| Date | Event | Price |
|---|---|---|
| 7/26/2024 | Sold | $300,000$160/sqft |
Source: | ||
| 4/30/2024 | Pending sale | $300,000$160/sqft |
Source: | ||
| 4/25/2024 | Listed for sale | $300,000+38.9%$160/sqft |
Source: | ||
| 6/15/2018 | Sold | $216,000+2.9%$115/sqft |
Source: | ||
| 4/20/2018 | Pending sale | $210,000$112/sqft |
Source: Edina Realty, Inc., a Berkshire Hathaway affiliate #4086546 Report a problem | ||
Public tax history
| Year | Property taxes | Tax assessment |
|---|---|---|
| 2025 | $3,600 +2.2% | $260,700 +2.9% |
| 2024 | $3,522 | $253,400 -8.9% |
| 2023 | -- | $278,100 +13.3% |
Find assessor info on the county website
Neighborhood: John Marshall
Nearby schools
GreatSchools rating
- 6/10Bishop Elementary SchoolGrades: PK-5Distance: 1.8 mi
- 5/10John Marshall Senior High SchoolGrades: 8-12Distance: 0.3 mi
- 5/10John Adams Middle SchoolGrades: 6-8Distance: 1.2 mi
Schools provided by the listing agent
- Elementary: Harriet Bishop
- Middle: John Adams
- High: John Marshall
Source: NorthstarMLS as distributed by MLS GRID. This data may not be complete. We recommend contacting the local school district to confirm school assignments for this home.
Get a cash offer in 3 minutes
Find out how much your home could sell for in as little as 3 minutes with a no-obligation cash offer.
Estimated market value$316,500
Get a cash offer in 3 minutes
Find out how much your home could sell for in as little as 3 minutes with a no-obligation cash offer.
Estimated market value
$316,500
