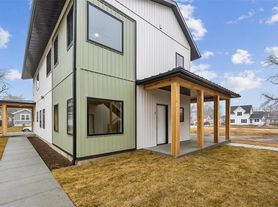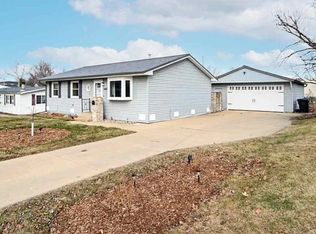Spacious 4-Bedroom Home with Bonus Room Great Location!
Located within walking distance to a local elementary school and just minutes from downtown, this spacious home offers 4 bedrooms, with a potential 5th bedroom in the basement, and 3 full bathrooms. The layout includes two bedrooms on the main floor and two upstairs, making it ideal for families or those needing extra space. Enjoy a large living room with beautiful wood flooring, a spacious deck for outdoor gatherings, and a two-car garage. Recent updates include fresh interior paint and upgraded lighting throughout.
Owner does not reside on-site.
Tenants pay for all utilities. No smoking, no pets
Desired tenants will be responsible for snow removal and lawn in summer for the first 6 month will be a month to month then if a 6 month lease will be offered and 12 months there after
House for rent
Accepts Zillow applications
$1,995/mo
1625 11th St NW, Cedar Rapids, IA 52405
4beds
1,998sqft
Price may not include required fees and charges.
Single family residence
Available now
No pets
Central air
Hookups laundry
Attached garage parking
-- Heating
What's special
Spacious homeBeautiful wood flooringUpgraded lightingFresh interior paintTwo-car garageSpacious deck
- 48 days |
- -- |
- -- |
Travel times
Facts & features
Interior
Bedrooms & bathrooms
- Bedrooms: 4
- Bathrooms: 3
- Full bathrooms: 3
Cooling
- Central Air
Appliances
- Included: WD Hookup
- Laundry: Hookups
Features
- WD Hookup
- Flooring: Hardwood
Interior area
- Total interior livable area: 1,998 sqft
Property
Parking
- Parking features: Attached, Off Street
- Has attached garage: Yes
- Details: Contact manager
Features
- Exterior features: Bicycle storage, No Utilities included in rent
Details
- Parcel number: 142012901200000
Construction
Type & style
- Home type: SingleFamily
- Property subtype: Single Family Residence
Community & HOA
Location
- Region: Cedar Rapids
Financial & listing details
- Lease term: 1 Year
Price history
| Date | Event | Price |
|---|---|---|
| 9/25/2025 | Price change | $1,995+5.1%$1/sqft |
Source: Zillow Rentals | ||
| 8/22/2025 | Listed for rent | $1,899+0.2%$1/sqft |
Source: Zillow Rentals | ||
| 7/27/2025 | Listing removed | $1,895$1/sqft |
Source: Zillow Rentals | ||
| 6/8/2025 | Listed for rent | $1,895+11.5%$1/sqft |
Source: Zillow Rentals | ||
| 6/2/2025 | Listing removed | $199,900$100/sqft |
Source: | ||

