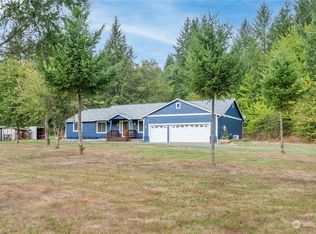Find tranquility in this 28 acre Winlock estate with breathtaking views, house overlooks property where deer are frequent visitors.This 3800+ SF home features quality in every detail. Outbuildings/barns have over 7000+ enclosed SF. Small orchard, garden spot, fenced for livestock, RV parking. 1/4 mile paved driveway leading up to house. Please follow Covid guidelines.
This property is off market, which means it's not currently listed for sale or rent on Zillow. This may be different from what's available on other websites or public sources.

