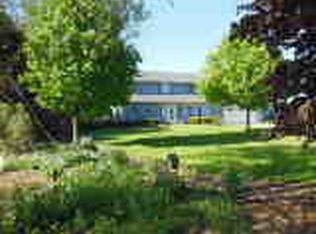Closed
$590,000
16247 Pratt Rd, Sandwich, IL 60548
4beds
2,556sqft
Single Family Residence
Built in 1990
5 Acres Lot
$597,600 Zestimate®
$231/sqft
$2,867 Estimated rent
Home value
$597,600
$550,000 - $645,000
$2,867/mo
Zestimate® history
Loading...
Owner options
Explore your selling options
What's special
5 Acre Farmette Park Like Setting - sets back off road and includes 40 x 50 Pole Building (2160 sq ft) and 3 1/2 car detached garage (1140 sq ft) and Two Car Attached Garage. HOME INCLUDES 4 Bedrooms, 2 1/2 baths, Family Room with Gas Assist Fireplace and mantle with Bookshelves on either side, Main Floor Office hardwood floor and pocket doors, Living Room, Country Kitchen with Custom Oak Cabinets by Acorn & moveable island. Dining Room with door to South Porch. Main Floor Laundry tile floor, stainless sink, storage cabinets above with washer and dryer. Second Floor offers Master Suite with carpet floor, ceiling fan, Full Bath with tub, and walk in shower; Hall Linen Closet. Three more bedrooms. Basement open floor plan includes Exterior Door also. Own Well and Septic. Concrete Drive up past three car garage. Gravel to 40 x 55 Pole Out Building Menards building built 2006 has 1/2 concrete floor insulated with floor hoist large sliding door and 1/2 has also tall door and side door. 3 1/2 car detached garage with concrete floor and floor drain and electric door opener. Anderson Windows Home Built 1990. NEW FURNACE 2021, NEW UPPER AIR 2021. View Sunrise and Sunset watch the wildlife in the country. Please call or Text to schedule your Private Showing.
Zillow last checked: 8 hours ago
Listing updated: July 03, 2024 at 10:14am
Listing courtesy of:
Beth Swanson 815-258-5687,
Kettley & Co. Inc. - Sandwich
Bought with:
Tracy Behrens, ABR,E-PRO,SFR
Legacy Properties
Source: MRED as distributed by MLS GRID,MLS#: 12032641
Facts & features
Interior
Bedrooms & bathrooms
- Bedrooms: 4
- Bathrooms: 3
- Full bathrooms: 2
- 1/2 bathrooms: 1
Primary bedroom
- Features: Flooring (Carpet), Bathroom (Full, Tub & Separate Shwr)
- Level: Second
- Area: 182 Square Feet
- Dimensions: 13X14
Bedroom 2
- Features: Flooring (Carpet)
- Level: Second
- Area: 140 Square Feet
- Dimensions: 10X14
Bedroom 3
- Features: Flooring (Carpet)
- Level: Second
- Area: 130 Square Feet
- Dimensions: 10X13
Bedroom 4
- Features: Flooring (Carpet)
- Level: Second
- Area: 100 Square Feet
- Dimensions: 10X10
Dining room
- Features: Flooring (Carpet)
- Level: Main
- Area: 182 Square Feet
- Dimensions: 13X14
Family room
- Features: Flooring (Carpet)
- Level: Main
- Area: 315 Square Feet
- Dimensions: 21X15
Kitchen
- Features: Kitchen (Custom Cabinetry), Flooring (Vinyl)
- Level: Main
- Area: 288 Square Feet
- Dimensions: 12X24
Laundry
- Level: Main
- Area: 50 Square Feet
- Dimensions: 5X10
Living room
- Features: Flooring (Carpet)
- Level: Main
- Area: 221 Square Feet
- Dimensions: 17X13
Office
- Features: Flooring (Hardwood)
- Level: Main
- Area: 132 Square Feet
- Dimensions: 11X12
Heating
- Natural Gas
Cooling
- Central Air
Appliances
- Included: Range
- Laundry: Gas Dryer Hookup, Sink
Features
- Basement: Unfinished,Full
Interior area
- Total structure area: 0
- Total interior livable area: 2,556 sqft
Property
Parking
- Total spaces: 5
- Parking features: Concrete, Garage Door Opener, Garage, On Site, Attached, Detached
- Attached garage spaces: 5
- Has uncovered spaces: Yes
Accessibility
- Accessibility features: No Disability Access
Features
- Stories: 2
Lot
- Size: 5 Acres
- Dimensions: 326X646X326X623.88
Details
- Parcel number: 1923300009
- Special conditions: None
Construction
Type & style
- Home type: SingleFamily
- Property subtype: Single Family Residence
Materials
- Vinyl Siding
Condition
- New construction: No
- Year built: 1990
Utilities & green energy
- Sewer: Septic Tank
- Water: Well
Community & neighborhood
Location
- Region: Sandwich
Other
Other facts
- Listing terms: Conventional
- Ownership: Fee Simple
Price history
| Date | Event | Price |
|---|---|---|
| 7/3/2024 | Sold | $590,000+0.2%$231/sqft |
Source: | ||
| 5/7/2024 | Contingent | $589,000$230/sqft |
Source: | ||
| 5/3/2024 | Listed for sale | $589,000$230/sqft |
Source: | ||
Public tax history
| Year | Property taxes | Tax assessment |
|---|---|---|
| 2024 | $5,756 -33.6% | $151,591 +12.3% |
| 2023 | $8,663 +5.6% | $134,988 +8.1% |
| 2022 | $8,200 +2.8% | $124,862 +4.8% |
Find assessor info on the county website
Neighborhood: 60548
Nearby schools
GreatSchools rating
- 9/10Prairie View Elementary SchoolGrades: PK-3Distance: 0.8 mi
- 4/10Sandwich Middle SchoolGrades: 6-8Distance: 2 mi
- 5/10Sandwich Community High SchoolGrades: 9-12Distance: 2.2 mi
Schools provided by the listing agent
- District: 430
Source: MRED as distributed by MLS GRID. This data may not be complete. We recommend contacting the local school district to confirm school assignments for this home.

Get pre-qualified for a loan
At Zillow Home Loans, we can pre-qualify you in as little as 5 minutes with no impact to your credit score.An equal housing lender. NMLS #10287.
Sell for more on Zillow
Get a free Zillow Showcase℠ listing and you could sell for .
$597,600
2% more+ $11,952
With Zillow Showcase(estimated)
$609,552