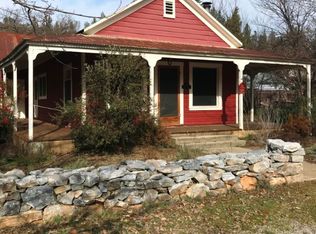Adorable 50's cottage in the heart of exclusive village'' in Volcano. This 3 bedroom 1.5 bath home has been extensively updated with QUALITY materials. Anderson wood windows, Red Oak flooring with clear heart trim around around baseboards and windows. You enter into a spacious front room with wood burning fireplace and insert. There is a large half wall opening to the kitchen. The u shaped kitchen has lots of counter space, a Bosch dishwasher, and a gas range. This bright space also has an eat in area off of the kitchen. Ample cabinet storage. The master bedroom is located in the back of the home with windows overlooking the backyard. The front bedroom has great natural light with two windows. The updated bathroom has a pedestal sink and tons of built-in storage space. The hallway has a pull down ladder to a bright storage area. The detached buildings are of the same quality with wood beamed ceilings. Landscaped yard with mature trees, raised garden beds, large chicken coop.
This property is off market, which means it's not currently listed for sale or rent on Zillow. This may be different from what's available on other websites or public sources.
