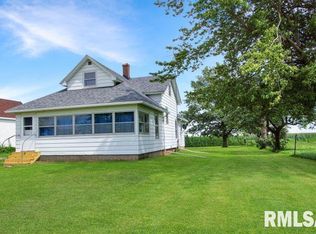Closed
$179,000
16244 S Osceola Rd, Bradford, IL 61421
4beds
1,756sqft
Townhouse, Single Family Residence
Built in ----
3.71 Acres Lot
$184,400 Zestimate®
$102/sqft
$1,460 Estimated rent
Home value
$184,400
$170,000 - $199,000
$1,460/mo
Zestimate® history
Loading...
Owner options
Explore your selling options
What's special
Looking for a county property that has a lot to offer? This property sits on 3.71 acres, has 4 bedrooms, 4 car detached garage, several outbuildings-50x64 pole building, 36x50 dairy barn, machine shed, cattle shed & hog house. The main floor of this 1 1/2 story home features an eat-in kitchen, dining room, living room, bedroom & full bath. Updates per owners include: newer plumbing, water system 2021, newer water heater, updated well water pressure tank, new concert floor in machine shed, all new underground electrical to outbuildings, new barn roof 2021. Drilled well located on this property is shared with neighbor to the north. Neighbor pays $12.50 per month & half of any repairs.
Zillow last checked: 8 hours ago
Listing updated: February 06, 2026 at 04:37pm
Listing courtesy of:
Dianne DeDecker 309-852-0835,
Mel Foster Co. Kewanee
Bought with:
Jodi Looney
Arrow Real Estate Inc.
Source: MRED as distributed by MLS GRID,MLS#: QC4246396
Facts & features
Interior
Bedrooms & bathrooms
- Bedrooms: 4
- Bathrooms: 1
- Full bathrooms: 1
Primary bedroom
- Features: Flooring (Carpet)
- Level: Main
- Area: 135 Square Feet
- Dimensions: 15x9
Bedroom 2
- Features: Flooring (Carpet)
- Level: Second
- Area: 182 Square Feet
- Dimensions: 14x13
Bedroom 3
- Features: Flooring (Carpet)
- Level: Second
- Area: 99 Square Feet
- Dimensions: 11x9
Bedroom 4
- Features: Flooring (Carpet)
- Level: Second
- Area: 120 Square Feet
- Dimensions: 15x8
Dining room
- Features: Flooring (Laminate)
- Level: Main
- Area: 182 Square Feet
- Dimensions: 14x13
Kitchen
- Features: Kitchen (Eating Area-Table Space), Flooring (Laminate)
- Level: Main
- Area: 240 Square Feet
- Dimensions: 15x16
Living room
- Features: Flooring (Carpet)
- Level: Main
- Area: 195 Square Feet
- Dimensions: 15x13
Office
- Level: Main
- Area: 112 Square Feet
- Dimensions: 14x8
Heating
- Forced Air, Propane Rented
Appliances
- Included: Dryer, Microwave, Range, Refrigerator, Washer
Features
- Basement: Partial
Interior area
- Total interior livable area: 1,756 sqft
Property
Parking
- Total spaces: 4
- Parking features: Detached, Garage
- Garage spaces: 4
Features
- Stories: 1
Lot
- Size: 3.71 Acres
- Features: Level
Details
- Parcel number: 0111400020
Construction
Type & style
- Home type: Townhouse
- Property subtype: Townhouse, Single Family Residence
Materials
- Aluminum Siding
Condition
- New construction: No
Utilities & green energy
- Sewer: Septic Tank
Community & neighborhood
Location
- Region: Bradford
- Subdivision: None
Other
Other facts
- Listing terms: Cash
Price history
| Date | Event | Price |
|---|---|---|
| 10/17/2023 | Sold | $179,000+5.9%$102/sqft |
Source: | ||
| 9/20/2023 | Pending sale | $169,000$96/sqft |
Source: | ||
| 9/13/2023 | Listed for sale | $169,000+31%$96/sqft |
Source: | ||
| 5/10/2019 | Sold | $129,000$73/sqft |
Source: Agent Provided Report a problem | ||
| 3/30/2019 | Listed for sale | $129,000$73/sqft |
Source: Mel Foster Co. Inc. of Iowa & Illinois - Mel Foster Co. Kewanee #20199584 Report a problem | ||
Public tax history
| Year | Property taxes | Tax assessment |
|---|---|---|
| 2024 | $3,344 +11.5% | $46,893 +12.9% |
| 2023 | $2,999 +35.9% | $41,531 +28.8% |
| 2022 | $2,207 -15.6% | $32,254 +4.4% |
Find assessor info on the county website
Neighborhood: 61421
Nearby schools
GreatSchools rating
- 6/10Stark County Elementary SchoolGrades: PK-5Distance: 10.1 mi
- 5/10Stark County Junior High SchoolGrades: 6-8Distance: 9.5 mi
- 8/10Stark County High SchoolGrades: 9-12Distance: 9.5 mi
Schools provided by the listing agent
- High: Bradford
Source: MRED as distributed by MLS GRID. This data may not be complete. We recommend contacting the local school district to confirm school assignments for this home.
Get pre-qualified for a loan
At Zillow Home Loans, we can pre-qualify you in as little as 5 minutes with no impact to your credit score.An equal housing lender. NMLS #10287.
