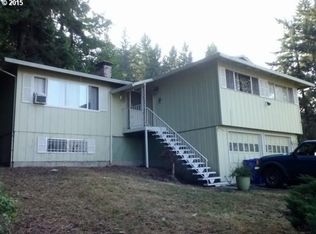Hard to find, gem of a property! The log cabin was built on the property in 1945. This is only the second owner of this home. Beautiful 4.18 acre property with mature timber, seasonal creek and two dedicated garden areas. House updates include new electrical panel, Fijitsu mini-split system,re-built front porch, newer roof on front of house, updated bathroom, updated flooring throughout. 32x48 shop with updates
This property is off market, which means it's not currently listed for sale or rent on Zillow. This may be different from what's available on other websites or public sources.
