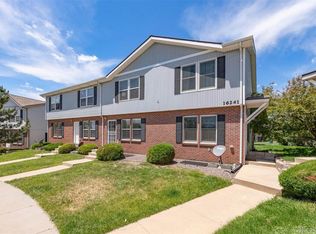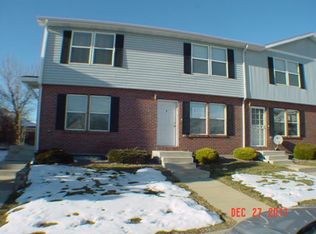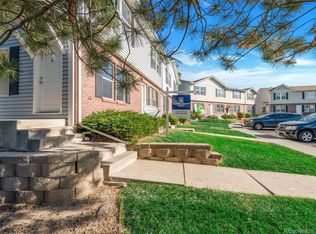Sold for $326,000 on 04/12/23
$326,000
16241 E 17th Place #D, Aurora, CO 80011
3beds
1,424sqft
Townhouse
Built in 2003
435.6 Square Feet Lot
$311,400 Zestimate®
$229/sqft
$2,431 Estimated rent
Home value
$311,400
$296,000 - $327,000
$2,431/mo
Zestimate® history
Loading...
Owner options
Explore your selling options
What's special
Looking for a cozy and charming townhouse surrounded by nature with modern amenities? Look no further than this 3-bedroom, 3-bathroom end unit townhouse that backs to a community park and the beautiful Star K Ranch Open Space.
Although the property has some minor aesthetic imperfections, it has been well-maintained and boasts modern amenities. New windows, external doors, water heater, furnace, and AC were all replaced in 2019, and a 2021 washer and dryer set is included. The stylish granite countertops and stainless steel appliances are sure to impress.
This townhouse is one of the few units in the neighborhood with a fully cemented patio, perfect for outdoor gatherings or just relaxing in the Colorado sun. The HOA takes care of all landscaping, freeing up more time for you to explore the nearby trails, playground, and picnic areas in the Star K Ranch Open Space. The Open Space offers easy hiking trails through wetlands and cottonwood forests, and is also home to the Morrison Nature Center, which features educational exhibits and programs. There are two main trails - the Wetlands Loop and the Creekside Trail - and the Sand Creek Greenway Trail links them, providing about 2.5 miles of hiking. This hidden gem is a wonderful resource for outdoor activities and education.
Don't miss out on the opportunity to make this lovely townhouse your own!
Zillow last checked: 8 hours ago
Listing updated: September 13, 2023 at 03:50pm
Listed by:
Tashina Taylor 530-227-7731 tashina.taylor@westandmain.com,
West and Main Homes Inc
Bought with:
Luis Galvan, 100100563
Keller Williams Realty Downtown LLC
Source: REcolorado,MLS#: 4209743
Facts & features
Interior
Bedrooms & bathrooms
- Bedrooms: 3
- Bathrooms: 3
- Full bathrooms: 2
- 1/2 bathrooms: 1
- Main level bathrooms: 1
Bedroom
- Level: Upper
Bedroom
- Level: Upper
Bedroom
- Level: Basement
Bathroom
- Level: Upper
Bathroom
- Level: Basement
Bathroom
- Level: Main
Kitchen
- Level: Main
Living room
- Level: Main
Utility room
- Level: Basement
Heating
- Forced Air
Cooling
- Central Air
Appliances
- Included: Dishwasher, Dryer, Gas Water Heater, Microwave, Range, Refrigerator, Washer
- Laundry: In Unit
Features
- Eat-in Kitchen, Granite Counters, Pantry
- Flooring: Laminate
- Windows: Double Pane Windows
- Basement: Finished
- Common walls with other units/homes: End Unit
Interior area
- Total structure area: 1,424
- Total interior livable area: 1,424 sqft
- Finished area above ground: 960
- Finished area below ground: 464
Property
Parking
- Total spaces: 1
- Details: Reserved Spaces: 1
Features
- Levels: Two
- Stories: 2
- Entry location: Exterior Access
- Patio & porch: Patio
- Exterior features: Rain Gutters
Lot
- Size: 435.60 sqft
Details
- Parcel number: R0086166
- Special conditions: Standard
Construction
Type & style
- Home type: Townhouse
- Property subtype: Townhouse
- Attached to another structure: Yes
Materials
- Brick, Frame, Wood Siding
- Foundation: Concrete Perimeter
- Roof: Composition
Condition
- Year built: 2003
Utilities & green energy
- Sewer: Public Sewer
- Water: Public
Community & neighborhood
Security
- Security features: Carbon Monoxide Detector(s), Smoke Detector(s)
Location
- Region: Aurora
- Subdivision: Norfolk Place
HOA & financial
HOA
- Has HOA: Yes
- HOA fee: $260 monthly
- Services included: Exterior Maintenance w/out Roof, Insurance, Maintenance Grounds, Road Maintenance, Sewer, Snow Removal, Trash, Water
- Association name: Norfolk Place Owners Association
- Association phone: 303-369-0800
Other
Other facts
- Listing terms: Cash,Conventional,FHA,VA Loan
- Ownership: Individual
- Road surface type: Paved
Price history
| Date | Event | Price |
|---|---|---|
| 4/12/2023 | Sold | $326,000+143.3%$229/sqft |
Source: | ||
| 11/10/2015 | Sold | $134,000+168%$94/sqft |
Source: Public Record | ||
| 1/27/2011 | Sold | $50,000$35/sqft |
Source: Public Record | ||
| 1/1/2011 | Pending sale | $50,000$35/sqft |
Source: Keller Williams Real Estate, LLC #954227 | ||
| 12/14/2010 | Listed for sale | $50,000-59.3%$35/sqft |
Source: Keller Williams Real Estate, LLC #954227 | ||
Public tax history
| Year | Property taxes | Tax assessment |
|---|---|---|
| 2025 | $1,916 -1.6% | $19,810 -9.9% |
| 2024 | $1,946 +0.2% | $21,990 |
| 2023 | $1,943 -4% | $21,990 +28.6% |
Find assessor info on the county website
Neighborhood: Norfolk Glen
Nearby schools
GreatSchools rating
- 2/10Altura Elementary SchoolGrades: PK-5Distance: 0.8 mi
- 3/10East Middle SchoolGrades: 6-8Distance: 1 mi
- 2/10Hinkley High SchoolGrades: 9-12Distance: 0.8 mi
Schools provided by the listing agent
- Elementary: Altura
- Middle: East
- High: Hinkley
- District: Adams-Arapahoe 28J
Source: REcolorado. This data may not be complete. We recommend contacting the local school district to confirm school assignments for this home.
Get a cash offer in 3 minutes
Find out how much your home could sell for in as little as 3 minutes with a no-obligation cash offer.
Estimated market value
$311,400
Get a cash offer in 3 minutes
Find out how much your home could sell for in as little as 3 minutes with a no-obligation cash offer.
Estimated market value
$311,400



