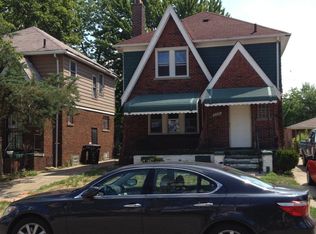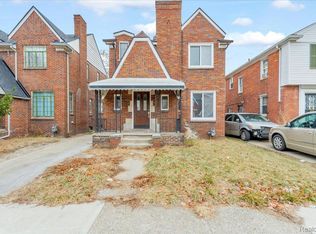Sold for $95,000 on 10/18/24
$95,000
16240 Washburn St, Detroit, MI 48221
3beds
1,525sqft
Single Family Residence
Built in 1928
3,710 Square Feet Lot
$195,700 Zestimate®
$62/sqft
$1,456 Estimated rent
Home value
$195,700
$186,000 - $205,000
$1,456/mo
Zestimate® history
Loading...
Owner options
Explore your selling options
What's special
GORGEOUS TOWERING BRICK COLONIAL OFFERED AT AN AMAZING PRICE, 1500+ SQ FT, RARE FIRST FLOOR HALF BATH, MARYGROVE AREA, PREMIER 48221 ZIP CODE. This prestigious home with classic charm has many modern updates. Main level has a large spacious living room w/ fireplace, formal dining room, half bath and gorgeous wood flooring throughout.
Upstairs find 3 nice sized bedrooms and a full bath w/ tub/shower. Terrific floor plan with large windows and plenty of natural light and large eat-in kitchen with cabinets, granite and backsplash. Full basement is wide open and ready to be finished. Further updates include newer roof, vinyl windows, furnace, water tank. Home has curb appeal and long country porch. Large yard is fenced w/ a detached 2 CAR GARAGE. Walk to the University of Detroit Mercy, School at Marygrove and Conservancy Campus, as well as the vibrant McNichols business corridor with plenty of shopping and dining options. Terrific value and priced well below replacement value, THIS IS THE ONE! Purchaser to pay $495 processing fee to the listing broker at closing. Buyer will receive a clean title, warranty deed, and title insurance. Call/Text for showings.
Zillow last checked: 8 hours ago
Listing updated: September 07, 2025 at 04:15pm
Listed by:
Hassan Hammoud 313-644-0034,
U.S. Investor Group,
Sam Berri 248-255-9114,
U.S. Investor Group
Bought with:
Alexis Wiffen, 6501455477
National Realty Centers, Inc
Source: Realcomp II,MLS#: 20240041547
Facts & features
Interior
Bedrooms & bathrooms
- Bedrooms: 3
- Bathrooms: 2
- Full bathrooms: 1
- 1/2 bathrooms: 1
Heating
- Hot Water, Natural Gas
Appliances
- Included: Free Standing Gas Range
Features
- Basement: Full,Unfinished
- Has fireplace: No
Interior area
- Total interior livable area: 1,525 sqft
- Finished area above ground: 1,525
Property
Parking
- Total spaces: 2
- Parking features: Two Car Garage, Detached
- Garage spaces: 2
Features
- Levels: Two
- Stories: 2
- Entry location: GroundLevelwSteps
- Patio & porch: Porch
- Pool features: None
Lot
- Size: 3,710 sqft
- Dimensions: 35.00 x 106.00
Details
- Parcel number: W16I039248S
- Special conditions: Short Sale No,Standard
Construction
Type & style
- Home type: SingleFamily
- Architectural style: Bungalow
- Property subtype: Single Family Residence
Materials
- Aluminum Siding, Brick
- Foundation: Basement, Block
Condition
- New construction: No
- Year built: 1928
- Major remodel year: 2020
Details
- Warranty included: Yes
Utilities & green energy
- Sewer: Public Sewer
- Water: Public
Community & neighborhood
Location
- Region: Detroit
- Subdivision: COLLEGE MANOR SUB (PLATS)
Other
Other facts
- Listing agreement: Exclusive Right To Sell
- Listing terms: Cash,Conventional
Price history
| Date | Event | Price |
|---|---|---|
| 12/17/2025 | Listing removed | $199,999$131/sqft |
Source: | ||
| 9/22/2025 | Listed for sale | $199,999$131/sqft |
Source: | ||
| 8/22/2025 | Pending sale | $199,999$131/sqft |
Source: | ||
| 7/31/2025 | Listed for sale | $199,999-3.4%$131/sqft |
Source: | ||
| 7/30/2025 | Listing removed | $207,000$136/sqft |
Source: | ||
Public tax history
| Year | Property taxes | Tax assessment |
|---|---|---|
| 2025 | -- | $46,700 +24.9% |
| 2024 | -- | $37,400 +40.1% |
| 2023 | -- | $26,700 +25.4% |
Find assessor info on the county website
Neighborhood: Fitzgerald
Nearby schools
GreatSchools rating
- 4/10Mary Mcleod Bethune Elementary-Middle SchoolGrades: K-8Distance: 0.5 mi
- 2/10Mumford High SchoolGrades: 9-12Distance: 0.7 mi
Get a cash offer in 3 minutes
Find out how much your home could sell for in as little as 3 minutes with a no-obligation cash offer.
Estimated market value
$195,700
Get a cash offer in 3 minutes
Find out how much your home could sell for in as little as 3 minutes with a no-obligation cash offer.
Estimated market value
$195,700

