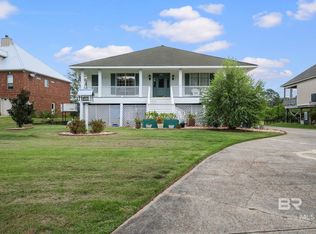NEW Listing on Fish River in Fairhope on a gorgeous 1.31 acre lot! Beautiful custom built home with all the upgrades you desire! Chicago brick flooring throughout main level and back splash in kitchen. Open living area with 10 foot ceilings, crown molding, chefs kitchen with granite tiles, painted cabinets and high end appliances. Living room has lots of natural light, a wood burning fire place with a mantle and an arched doorway leads to a separate dining room. Half bath located on main level convenient for guest. Large master suite has two separate walk-in closets, claw foot tub, tiled shower and enclosed water closet (toilet), beautiful cabinetry with tons of built ins. Also, has water front views and french doors leading out onto massive covered patio perfect for enjoying the river breeze and entertaining guests. Just up the stairs are two other bedrooms and a flex/4th bedroom with deep closets and a jack and jill bath. Tons of storage including walk-in attic. Easy stroll or golf cart ride down to the river where there is a covered boat house and slip with metal roof and a 10,000 lbs boat lift which will easily fit a 25 foot boat. This is in a no wake area so bring your floats. Double sided parking under house and room for extra vehicles, boat trailers and other toys to enjoy the river life. This home is located in a wonderful neighborhood. Hurry before it's too late! Lot 9 only conveys. Survey in agent documents.
This property is off market, which means it's not currently listed for sale or rent on Zillow. This may be different from what's available on other websites or public sources.

