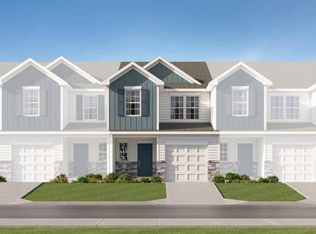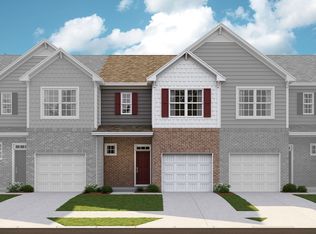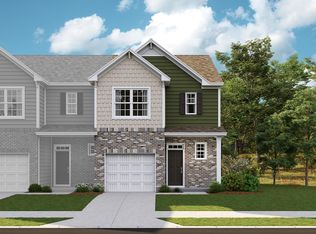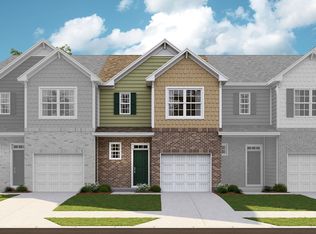Sold-in house
$217,500
1624 Wren Creek Rd, Boiling Springs, SC 29316
3beds
1,634sqft
Townhouse
Built in 2025
3,920.4 Square Feet Lot
$221,100 Zestimate®
$133/sqft
$1,698 Estimated rent
Home value
$221,100
$210,000 - $232,000
$1,698/mo
Zestimate® history
Loading...
Owner options
Explore your selling options
What's special
Welcome to Chestnut Springs. A brand new community in Boiling Springs! This is a maintenance free community that ensures every homeowner has the luxury to focus on other aspects of their lives, while their lawns look good all year around. Our Carlton floorplan is a 3/2 1709 Square Foot townhouse that features an open concept that is refreshing, light, and cozy. It's loaded with features we know customers love! - Our seamless kitchen offers QUARTZ countertops, subway tile backsplash in white or grey, luxury vinyl floors throughout the downstairs, kitchen island for hosting and stainless-steel Frigidaire appliances and a tankless gas water heater. 9-foot ceilings main level, 3 bedrooms, 2.5 bath upstairs and the homes features a 1 car garage. Please call listing agent to schedule an appointment.
Zillow last checked: 8 hours ago
Listing updated: August 26, 2025 at 06:01pm
Listed by:
Katherine Jarrett 864-433-1015,
LENNAR CAROLINAS, LLC
Bought with:
Katherine Jarrett, SC
LENNAR CAROLINAS, LLC
Source: SAR,MLS#: 325598
Facts & features
Interior
Bedrooms & bathrooms
- Bedrooms: 3
- Bathrooms: 3
- Full bathrooms: 2
- 1/2 bathrooms: 1
Primary bedroom
- Area: 195
- Dimensions: 15X13
Bedroom 2
- Area: 120
- Dimensions: 10X12
Bedroom 3
- Area: 132
- Dimensions: 11X12
Breakfast room
- Level: 7x11
Kitchen
- Area: 121
- Dimensions: 11X11
Laundry
- Area: 64
- Dimensions: 8X8
Living room
- Area: 252
- Dimensions: 14X18
Heating
- Forced Air, Gas - Natural
Cooling
- Central Air, Electricity
Appliances
- Included: Gas Cooktop, Microwave, Gas Oven, Gas Range, Electric Water Heater
- Laundry: 2nd Floor
Features
- Ceiling - Smooth, Solid Surface Counters
- Flooring: Carpet, Luxury Vinyl
- Windows: Tilt-Out
- Basement: Radon Mitigation System
- Attic: Storage
- Has fireplace: No
Interior area
- Total interior livable area: 1,634 sqft
- Finished area above ground: 1,634
- Finished area below ground: 0
Property
Parking
- Total spaces: 1
- Parking features: Attached, Attached Garage
- Attached garage spaces: 1
Features
- Levels: Two
- Pool features: Community
Lot
- Size: 3,920 sqft
- Dimensions: 90 x 22
Details
- Parcel number: 2440090030
Construction
Type & style
- Home type: Townhouse
- Architectural style: Craftsman
- Property subtype: Townhouse
Materials
- Brick Veneer, Vinyl Siding
- Roof: Composition
Condition
- New construction: Yes
- Year built: 2025
Utilities & green energy
- Electric: Duke
- Gas: Peidmont
- Sewer: Public Sewer
- Water: Public, SJWD
Community & neighborhood
Community
- Community features: Pool, Lawn
Location
- Region: Boiling Springs
- Subdivision: None
HOA & financial
HOA
- Has HOA: Yes
- HOA fee: $200 monthly
- Amenities included: Street Lights
- Services included: Lawn Service
Price history
| Date | Event | Price |
|---|---|---|
| 8/26/2025 | Sold | $217,500-1.1%$133/sqft |
Source: | ||
| 7/18/2025 | Pending sale | $219,999$135/sqft |
Source: | ||
| 7/1/2025 | Price change | $219,999-12%$135/sqft |
Source: | ||
| 6/24/2025 | Listed for sale | $249,999$153/sqft |
Source: | ||
Public tax history
| Year | Property taxes | Tax assessment |
|---|---|---|
| 2025 | -- | $408 |
Find assessor info on the county website
Neighborhood: 29316
Nearby schools
GreatSchools rating
- 9/10Boiling Springs Elementary SchoolGrades: PK-5Distance: 0.3 mi
- 5/10Rainbow Lake Middle SchoolGrades: 6-8Distance: 3.9 mi
- 7/10Boiling Springs High SchoolGrades: 9-12Distance: 0.8 mi
Schools provided by the listing agent
- Elementary: 2-Boiling Springs
- Middle: 2-Boiling Springs
- High: 2-Boiling Springs
Source: SAR. This data may not be complete. We recommend contacting the local school district to confirm school assignments for this home.
Get a cash offer in 3 minutes
Find out how much your home could sell for in as little as 3 minutes with a no-obligation cash offer.
Estimated market value
$221,100



