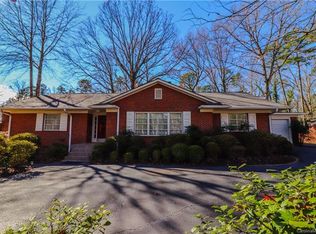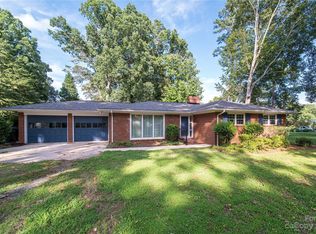Inviting, lovingly cared for, one-owner home with plenty of room. Huge living/dining combo with handsome fireplace. Large breakfast room with bay window overlooking the well landscaped back yard. Double pocket (wood) doors separate breakfast room from the kitchen. Den has skylight, gas log fireplace, wall of windows overlooking back yard. Additional living area in the partially finished basement. Quality built - Anderson dual pane windows, copper gutters, beautiful wood floors.
This property is off market, which means it's not currently listed for sale or rent on Zillow. This may be different from what's available on other websites or public sources.

