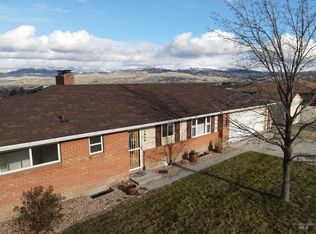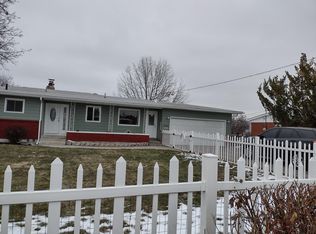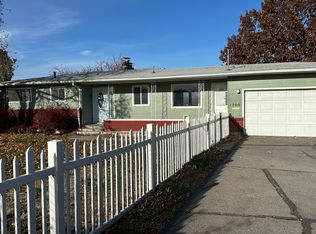Sold
Price Unknown
1624 W Sunrise Rim Rd, Boise, ID 83705
3beds
3baths
1,875sqft
Single Family Residence
Built in 1960
0.33 Acres Lot
$640,400 Zestimate®
$--/sqft
$2,330 Estimated rent
Home value
$640,400
$608,000 - $679,000
$2,330/mo
Zestimate® history
Loading...
Owner options
Explore your selling options
What's special
Vintage mid-century modern style with unbeatable panoramic views! A custom 1960 home with meticulously maintained original features. Spend mornings basking in the natural light provided by oversized windows overlooking the valley or evenings relaxing & listening to the crackle of the fireplace. Reminisce while cooking family recipes in the kitchen with original custom plywood cabinets. Relish views of Bogus Basin, the Capitol building, & downtown Boise from your covered patio or one of many backyard vantage points. A large, private yard provides drought tolerant landscaping evoking Palm Springs vibes perfect for outdoor dining & entertaining. A greenhouse with electricity gives you a jump start on the planting season. Take advantage of this small neighborhood on a dead-end street with easy access to public transit, the freeway & Downtown Boise. Enjoy all your favorite restaurants, shopping & local attractions within minutes.
Zillow last checked: 8 hours ago
Listing updated: May 24, 2023 at 09:37am
Listed by:
Eric Schmidt 208-954-7753,
Keller Williams Realty Boise,
Aaron Fagerson 208-949-6080,
Keller Williams Realty Boise
Bought with:
Jody Hinton
Group One Sotheby's Int'l Realty
Source: IMLS,MLS#: 98873223
Facts & features
Interior
Bedrooms & bathrooms
- Bedrooms: 3
- Bathrooms: 3
- Main level bathrooms: 2
- Main level bedrooms: 3
Primary bedroom
- Level: Main
- Area: 156
- Dimensions: 13 x 12
Bedroom 2
- Level: Main
- Area: 132
- Dimensions: 12 x 11
Bedroom 3
- Level: Main
- Area: 110
- Dimensions: 11 x 10
Family room
- Level: Main
- Area: 220
- Dimensions: 20 x 11
Kitchen
- Level: Main
- Area: 120
- Dimensions: 12 x 10
Living room
- Level: Main
- Area: 576
- Dimensions: 36 x 16
Heating
- Forced Air, Natural Gas
Cooling
- Central Air
Appliances
- Included: Gas Water Heater, Dishwasher, Disposal, Oven/Range Built-In, Refrigerator
Features
- Bed-Master Main Level, Family Room, Number of Baths Main Level: 2
- Has basement: No
- Number of fireplaces: 1
- Fireplace features: One
Interior area
- Total structure area: 1,875
- Total interior livable area: 1,875 sqft
- Finished area above ground: 1,875
- Finished area below ground: 0
Property
Parking
- Total spaces: 2
- Parking features: Attached
- Attached garage spaces: 2
Features
- Levels: One
- Patio & porch: Covered Patio/Deck
- Has view: Yes
Lot
- Size: 0.33 Acres
- Dimensions: 140 x 100
- Features: 10000 SF - .49 AC, Views, Manual Sprinkler System
Details
- Additional structures: Shed(s)
- Parcel number: R3053000300
Construction
Type & style
- Home type: SingleFamily
- Property subtype: Single Family Residence
Materials
- Brick
- Roof: Other
Condition
- Year built: 1960
Utilities & green energy
- Water: Public
- Utilities for property: Sewer Connected
Community & neighborhood
Location
- Region: Boise
- Subdivision: Gavins Sunrise
Other
Other facts
- Listing terms: Cash,Conventional,FHA,VA Loan
- Ownership: Fee Simple,Fractional Ownership: No
- Road surface type: Paved
Price history
Price history is unavailable.
Public tax history
| Year | Property taxes | Tax assessment |
|---|---|---|
| 2025 | $3,897 -2% | $606,400 +9.4% |
| 2024 | $3,976 -7.6% | $554,500 +2.4% |
| 2023 | $4,302 +17.2% | $541,400 -12.8% |
Find assessor info on the county website
Neighborhood: Sunrise Rim
Nearby schools
GreatSchools rating
- 5/10Owyhee Elementary SchoolGrades: PK-6Distance: 1.2 mi
- 3/10South Junior High SchoolGrades: 7-9Distance: 2 mi
- 7/10Borah Senior High SchoolGrades: 9-12Distance: 3.3 mi
Schools provided by the listing agent
- Elementary: Owyhee Boise
- Middle: South (Boise)
- High: Borah
- District: Boise School District #1
Source: IMLS. This data may not be complete. We recommend contacting the local school district to confirm school assignments for this home.


