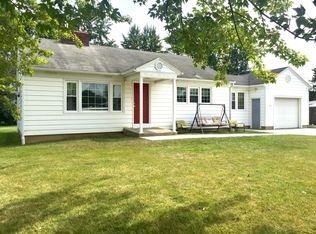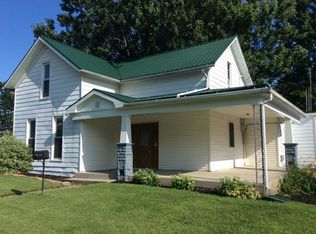Chalmer Barkley quality brick home. Full basement, fenced in back yard, insulated garage , walk in closet, Extra stone driveway for parking RV or boat, central air, gas HE furnace, 2.5 bathrooms and potential for 3 bedrooms. Basement would be a great hang out for the kids. Home is on a natural gas budget of $44 per month and an electric budget of $79 per month. This home is move in ready! Everything on this sheet deemed reliable but not guaranteed.
This property is off market, which means it's not currently listed for sale or rent on Zillow. This may be different from what's available on other websites or public sources.

