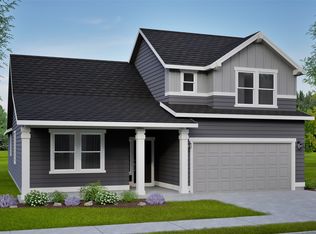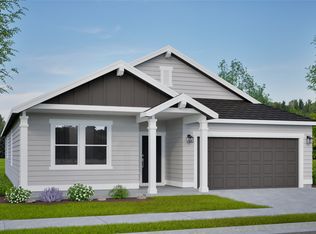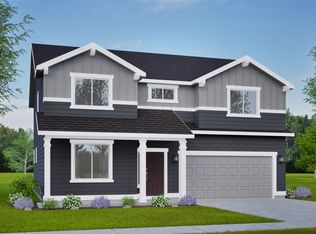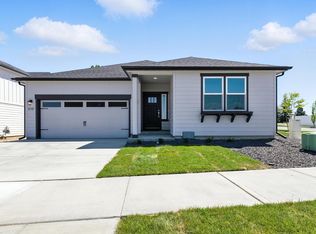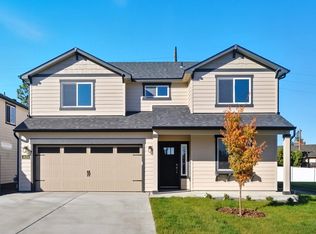1624 W 68th Ave, Spokane, WA 99224
What's special
- 385 days |
- 80 |
- 5 |
Zillow last checked: 21 hours ago
Listing updated: 21 hours ago
Hayden Homes, Inc.
Travel times
Schedule tour
Select your preferred tour type — either in-person or real-time video tour — then discuss available options with the builder representative you're connected with.
Facts & features
Interior
Bedrooms & bathrooms
- Bedrooms: 4
- Bathrooms: 3
- Full bathrooms: 2
- 1/2 bathrooms: 1
Heating
- Electric
Interior area
- Total interior livable area: 2,211 sqft
Property
Parking
- Total spaces: 2
- Parking features: Garage
- Garage spaces: 2
Features
- Levels: 2.0
- Stories: 2
Details
- Parcel number: 241210602
Construction
Type & style
- Home type: SingleFamily
- Property subtype: Single Family Residence
Condition
- New Construction
- New construction: Yes
- Year built: 2025
Details
- Builder name: Hayden Homes, Inc.
Community & HOA
Community
- Subdivision: The Summit
Location
- Region: Spokane
Financial & listing details
- Price per square foot: $242/sqft
- Tax assessed value: $9,500
- Annual tax amount: $107
- Date on market: 11/22/2024
About the community
Year End Savings Event Happening Now!
Year End Savings Event Happening Now!Source: Hayden Homes
17 homes in this community
Available homes
| Listing | Price | Bed / bath | Status |
|---|---|---|---|
Current home: 1624 W 68th Ave | $534,990 | 4 bed / 3 bath | Available |
| 1451 W 67th Ave | $499,990 | 3 bed / 2 bath | Available |
| 6797 Walnut St | $539,990 | 4 bed / 3 bath | Available |
| 1415 W 67th Ave | $569,990 | 3 bed / 3 bath | Available |
| 1509 W 67th Ave | $484,990 | 3 bed / 2 bath | Under construction |
| 1520 W 67th Ave | $511,090 | 3 bed / 2 bath | Under construction |
| 1525 W 67th Ave | $554,990 | 4 bed / 2 bath | Under construction |
| 1528 W 67th Ave | $649,990 | 4 bed / 4 bath | Under construction |
Available lots
| Listing | Price | Bed / bath | Status |
|---|---|---|---|
| 1518 W 68th Ave | $449,990+ | 3 bed / 2 bath | Customizable |
| 1526 W 68th Ave | $469,990+ | 3 bed / 2 bath | Customizable |
| 1510 W 68th Ave | $499,990+ | 3 bed / 2 bath | Customizable |
| 1541 W 67th Ave | $515,990+ | 4 bed / 3 bath | Customizable |
| 1501 W 67th Ave | $519,990+ | 3 bed / 3 bath | Customizable |
| 1502 W 68th Ave | $519,990+ | 3 bed / 3 bath | Customizable |
| 1533 W 67th Ave | $519,990+ | 3 bed / 3 bath | Customizable |
| 1549 W 67th Ave | $555,990+ | 4 bed / 3 bath | Customizable |
| 1542 W 68th Ave | $569,990+ | 3 bed / 3 bath | Customizable |
Source: Hayden Homes
Contact builder

By pressing Contact builder, you agree that Zillow Group and other real estate professionals may call/text you about your inquiry, which may involve use of automated means and prerecorded/artificial voices and applies even if you are registered on a national or state Do Not Call list. You don't need to consent as a condition of buying any property, goods, or services. Message/data rates may apply. You also agree to our Terms of Use.
Learn how to advertise your homesEstimated market value
Not available
Estimated sales range
Not available
Not available
Price history
| Date | Event | Price |
|---|---|---|
| 11/12/2025 | Price change | $534,990-4.5%$242/sqft |
Source: | ||
| 5/10/2025 | Price change | $559,990+8.5%$253/sqft |
Source: | ||
| 3/6/2025 | Price change | $515,990+5.7%$233/sqft |
Source: | ||
| 1/30/2025 | Price change | $487,990-14.4%$221/sqft |
Source: | ||
| 1/16/2025 | Price change | $569,990+19.5%$258/sqft |
Source: | ||
Public tax history
| Year | Property taxes | Tax assessment |
|---|---|---|
| 2024 | $107 | $9,500 |
Find assessor info on the county website
Monthly payment
Neighborhood: Latah Valley
Nearby schools
GreatSchools rating
- 6/10Windsor Elementary SchoolGrades: PK-5Distance: 2.7 mi
- 7/10Westwood Middle SchoolGrades: 6-8Distance: 2.6 mi
- 6/10Cheney High SchoolGrades: 9-12Distance: 9.4 mi
