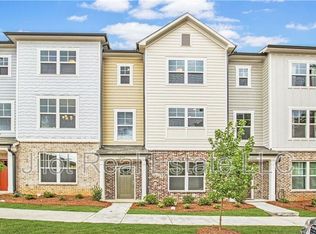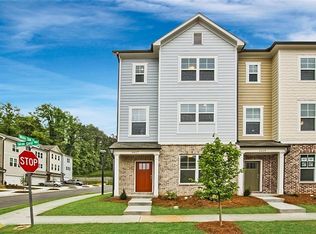Closed
$383,000
1624 Venture Point Way, Decatur, GA 30032
3beds
1,992sqft
Townhouse
Built in 2020
1,742.4 Square Feet Lot
$377,400 Zestimate®
$192/sqft
$2,499 Estimated rent
Home value
$377,400
$347,000 - $411,000
$2,499/mo
Zestimate® history
Loading...
Owner options
Explore your selling options
What's special
Enjoy the perfect blend of comfort, space, and location in this End-Unit Townhome tucked inside the Gated Community of White Oak at East Lake. Just minutes from Downtown Decatur, you'll love being close to Local Shops, Top-Rated Restaurants, Community Events, and Scenic Parks like Shoals Creek, Belvedere, and White Oak, along with major destinations like Agnes Scott College, Emory University, and the DeKalb Farmers Market. Inside, the Open Main Level offers effortless everyday living with a light-filled Family Room featuring a Fireplace, Newly Added Built-In Shelving, and access to a Private Deck with lovely views of the surrounding trees. The central Kitchen impresses with White Cabinetry, Stainless Steel Appliances, Custom Tile Backsplash, Quartz Counters, and a Large Central Island with a Breakfast Bar. An adjacent Dining Space with Built-In Shelving and a convenient Half Bath complete the Main Level. Upstairs, the Spacious Primary Suite showcases a Tray Ceiling, Walk-In Closet with Custom Shelving, and a Private Ensuite Bathroom with Dual Sinks and an Oversized Tiled Shower. Two Additional Bedrooms share a well-appointed Hall Bathroom. The Lower Level adds flexibility with a Large Flex Space, Full Bathroom, and Closet perfect for a Home Office, Home Gym, or Guest Suite. With Unbeatable Access to Hosea + 2nd, Downtown Kirkwood, and the Vibrant Dining and Shopping Scene at Downtown Decatur, plus Downtown and Midtown Atlanta less than 20 minutes away, this is Intown Living at its Best!
Zillow last checked: 8 hours ago
Listing updated: June 11, 2025 at 12:36pm
Listed by:
Justin Landis 404-860-1816,
Bolst, Inc.,
Lauren A Marshall 404-376-0065,
Bolst, Inc.
Bought with:
Jeremiah Keith, 419027
Keller Williams West Atlanta
Source: GAMLS,MLS#: 10517550
Facts & features
Interior
Bedrooms & bathrooms
- Bedrooms: 3
- Bathrooms: 4
- Full bathrooms: 3
- 1/2 bathrooms: 1
Dining room
- Features: Separate Room
Kitchen
- Features: Breakfast Bar, Kitchen Island, Pantry, Solid Surface Counters
Heating
- Central
Cooling
- Ceiling Fan(s), Central Air
Appliances
- Included: Dishwasher, Disposal, Dryer, Ice Maker, Microwave, Oven/Range (Combo), Refrigerator, Stainless Steel Appliance(s), Washer
- Laundry: Other
Features
- Bookcases, Double Vanity, High Ceilings, Tray Ceiling(s), Walk-In Closet(s)
- Flooring: Hardwood
- Basement: None
- Number of fireplaces: 1
- Fireplace features: Family Room, Gas Log
- Common walls with other units/homes: End Unit,No One Above,No One Below
Interior area
- Total structure area: 1,992
- Total interior livable area: 1,992 sqft
- Finished area above ground: 1,992
- Finished area below ground: 0
Property
Parking
- Parking features: Attached, Garage, Garage Door Opener, Off Street, Over 1 Space per Unit, Side/Rear Entrance
- Has attached garage: Yes
Features
- Levels: Three Or More
- Stories: 3
- Exterior features: Balcony
- Body of water: None
Lot
- Size: 1,742 sqft
- Features: Level
Details
- Parcel number: 15 184 20 099
Construction
Type & style
- Home type: Townhouse
- Architectural style: Traditional
- Property subtype: Townhouse
- Attached to another structure: Yes
Materials
- Brick
- Foundation: Slab
- Roof: Composition
Condition
- Resale
- New construction: No
- Year built: 2020
Utilities & green energy
- Sewer: Public Sewer
- Water: Public
- Utilities for property: High Speed Internet, Other
Community & neighborhood
Security
- Security features: Carbon Monoxide Detector(s)
Community
- Community features: Park, Sidewalks, Street Lights, Walk To Schools, Near Shopping
Location
- Region: Decatur
- Subdivision: White Oak At East Lake
HOA & financial
HOA
- Has HOA: Yes
- HOA fee: $2,160 annually
- Services included: Other
Other
Other facts
- Listing agreement: Exclusive Right To Sell
Price history
| Date | Event | Price |
|---|---|---|
| 6/11/2025 | Sold | $383,000+0.8%$192/sqft |
Source: | ||
| 5/15/2025 | Pending sale | $380,000$191/sqft |
Source: | ||
| 5/8/2025 | Listed for sale | $380,000-6.2%$191/sqft |
Source: | ||
| 4/1/2025 | Listing removed | $405,000$203/sqft |
Source: | ||
| 2/4/2025 | Price change | $405,000-1%$203/sqft |
Source: | ||
Public tax history
| Year | Property taxes | Tax assessment |
|---|---|---|
| 2025 | $4,800 -4.4% | $160,800 -0.1% |
| 2024 | $5,019 +18.6% | $161,000 +5.5% |
| 2023 | $4,232 -2.9% | $152,560 +17% |
Find assessor info on the county website
Neighborhood: Belvedere Park
Nearby schools
GreatSchools rating
- 4/10Peachcrest Elementary SchoolGrades: PK-5Distance: 1.8 mi
- 5/10Mary Mcleod Bethune Middle SchoolGrades: 6-8Distance: 4.3 mi
- 3/10Towers High SchoolGrades: 9-12Distance: 2.3 mi
Schools provided by the listing agent
- Elementary: Peachcrest
- Middle: Mary Mcleod Bethune
- High: Towers
Source: GAMLS. This data may not be complete. We recommend contacting the local school district to confirm school assignments for this home.
Get a cash offer in 3 minutes
Find out how much your home could sell for in as little as 3 minutes with a no-obligation cash offer.
Estimated market value$377,400
Get a cash offer in 3 minutes
Find out how much your home could sell for in as little as 3 minutes with a no-obligation cash offer.
Estimated market value
$377,400

