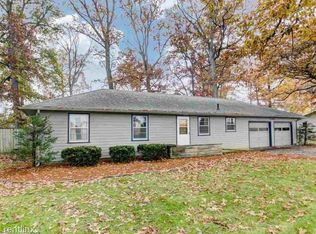Absolutely stunning property! Beautiful 3BR/2BA ranch home sitting on an almost 1/2 acre private, partially wooded lot. You will not want to miss this one! Many updates can be found throughout the home. The kitchen features loads of cabinet and counter space, new tile back splash, new hardware on cabinetry, updated lighting, under cabinet lighting, and an island. All kitchen appliances stay. The living room/great room is 19x19 and features a new gas fireplace insert w/remote, and recessed lighting. New carpet throughout the home. Both full bathrooms have had recent updates. The laundry room/extra room is located off the living room and would be a perfect place for a home office or craft room. Nice pantry for storage located off the kitchen. Formal dining room with plenty of space, and large front window that lets loads of natural light in. New 6 panel doors throughout the home, new crown molding and trim, Master BR & 2nd BR both have remote ceiling fans/lighting. You won't be spending much time inside this summer with a backyard like this one! Full privacy fence, beautiful trees, large wraparound deck, 12x10 shed, hot tub is negotiable. Located in NWA school system, and close to everything you need!
This property is off market, which means it's not currently listed for sale or rent on Zillow. This may be different from what's available on other websites or public sources.

