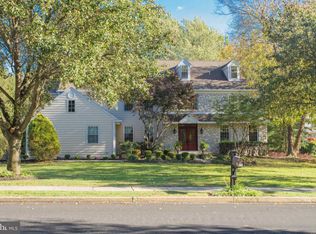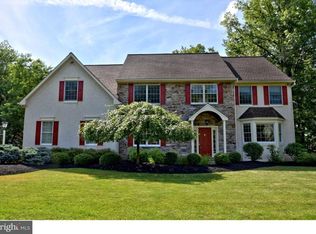An impressive blend of stunning architectural detail & quality craftsmanship enveloped in light & comfort! This cool, calm & sophisticated HOME offers an open & flexible flr plan including 4 Bedrm, 2.5 Bath w/a First Floor Master Ste located in Upper Dublin's most prestigious "Dawesfield" community! Dbl door entry into a dramatic grand Foyer w/volume ceiling & handsome oak staircase. Spectacular step down Family Rm features soaring ceilings, flr to ceiling stone Fireplace w/raised hearth, ceiling fan, Berber carpet, half moon windows & sliding doors to massive deck(29 x 19).The sleek & stylish Gourmet Kitchen features vaulted ceiling, Breakfast Rm w/skylight, island bar, granite counters, NEW dbl wall oven, NEW cooktop, Subzero refrigerator, dbl & svc sink, walk-in pantry, under counter & under cabinet lighting! Exquisite formal Dining Rm w/inlaid flr & blt-in storage closet offers for spectacular entertaining capacity! Luxurious & elegant Master Ste features vaulted ceiling, his/her walk-in closets(customized by Closet Works)lavish Spa-like Master Bath w/whirlpool tub, 2 vanities, shower w/body sprays, skylights,& 2 linen closets! Pocket doors lead to private Den/Off w/blt-in shelving & connect to a half Bath w/pedestal sink. Significant sized Laundry Rm w/cabinets & utility sink lead to a 3 car garage. This masterpiece HOME offers 3 addit'l spacious Bedrms on the 2nd level. Situated at the end of the hall, Bedrm 2 could easily be used as a master Bedrm & there's plenty of space to add an addit'l Bathrm! Bedrm 3 includes cathedral ceiling & Palladium window! Bedrm 4 offers accessible attic space. A generous sized Hall Bath offers dbl sink vanity, & separate commode w/ tub. Hallway offers a sizable walk-in linen closet! Gigantic Basement offers high ceilings, 2 cedar closets(terrific for season clothing),Bilco doors, & splendid finished REC rm great for exercise or playrm! Distinguished amenities inc: BRAND NEW ROOF(w/transferable warranty),2 Zoned NEW HEATER, hardwd flrs, recessed lights, surround sound w/in-outdoor speakers, central vacuum, & professionally landscaped on a manicured setting! Custom blt on a premium level lot, this HOME offers peaceful living yet is conveniently located to shops, restaurants, parks, trains, Abington/Jefferson (suburban) Hospital & major rtes (Trnpk). Award winning Upper Dublin Schools! This fabulous gem will reflect the personality, taste of those accustomed to the best in fine-quality, design finishes & lifestyle!
This property is off market, which means it's not currently listed for sale or rent on Zillow. This may be different from what's available on other websites or public sources.

