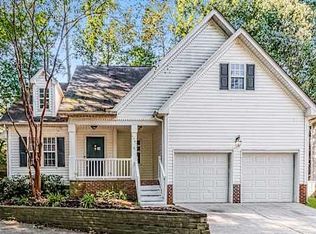Sold for $1,200,000
$1,200,000
1624 Stannard Trl, Raleigh, NC 27612
4beds
5,919sqft
Single Family Residence, Residential
Built in 2001
0.54 Acres Lot
$1,167,500 Zestimate®
$203/sqft
$4,708 Estimated rent
Home value
$1,167,500
$1.10M - $1.24M
$4,708/mo
Zestimate® history
Loading...
Owner options
Explore your selling options
What's special
Impressive Inman Park brick 2-story home with a finished basement, situated on one of the largest and most beautifully landscaped lots in the neighborhood. The foyer opens into a spacious family room featuring a soaring 2-story ceiling, gas fireplace and a full wall of windows. A full kitchen and primary bath remodel in 2018/19 showcases the finest materials and finishes, including commercial stainless-steel appliances (double refrigerator) and quartzite countertops. The 3-season room off the breakfast area leads to an oversized (TimberTeck) deck offering a perfect view of the private backyard. The basement is complete with a theatre room, game/pool table area, exercise room, custom bar, and much more for ultimate entertainment and relaxation. 3 car garage with built-ins for extra parking (along w/ an oversized parking pad) and storage. New exterior paint 2023, Interior paint (1st floor) 2024. In addition to everything this home has to offer you can also enjoy the amenities of the amazing neighborhood, including 2 pools and easy access to greenways via Inman Park access trail. Conveniently located near shopping, restaurants, and schools.
Zillow last checked: 8 hours ago
Listing updated: October 28, 2025 at 12:28am
Listed by:
Graham Young 919-345-5500,
Berkshire Hathaway HomeService
Bought with:
Tina Dahir, 293722
Berkshire Hathaway HomeService
Source: Doorify MLS,MLS#: 10040489
Facts & features
Interior
Bedrooms & bathrooms
- Bedrooms: 4
- Bathrooms: 5
- Full bathrooms: 4
- 1/2 bathrooms: 1
Heating
- Central, Forced Air, Heat Pump, Natural Gas, Zoned
Cooling
- Central Air
Appliances
- Included: Bar Fridge, Built-In Electric Oven, Built-In Freezer, Built-In Refrigerator, Convection Oven, Cooktop, Dishwasher, Disposal, Double Oven, Down Draft, Exhaust Fan, Gas Cooktop, Gas Water Heater, Oven, Refrigerator, Self Cleaning Oven, Stainless Steel Appliance(s), Vented Exhaust Fan, Warming Drawer, Water Heater
- Laundry: Gas Dryer Hookup, Laundry Room, Main Level, Sink
Features
- Bar, Bathtub/Shower Combination, Bookcases, Built-in Features, Pantry, Ceiling Fan(s), Central Vacuum, Chandelier, Crown Molding, Dining L, Double Vanity, Dual Closets, Eat-in Kitchen, Entrance Foyer, High Ceilings, Kitchen Island, Open Floorplan, Master Downstairs, Recessed Lighting, Room Over Garage, Separate Shower, Smart Thermostat, Smooth Ceilings, Stone Counters, Storage, Walk-In Closet(s), Walk-In Shower, Wet Bar, Wired for Data, Wired for Sound
- Flooring: Hardwood
- Windows: Double Pane Windows, Insulated Windows
- Basement: Finished, Heated, Interior Entry, Storage Space, Walk-Out Access
Interior area
- Total structure area: 5,919
- Total interior livable area: 5,919 sqft
- Finished area above ground: 4,120
- Finished area below ground: 1,799
Property
Parking
- Total spaces: 5
- Parking features: Attached, Concrete, Driveway, Garage, Garage Door Opener, Garage Faces Side, Parking Pad
- Attached garage spaces: 3
Features
- Levels: Two
- Stories: 2
- Patio & porch: Deck, Front Porch, Glass Enclosed, Patio, Screened
- Exterior features: Rain Gutters
- Pool features: Community
- Has view: Yes
Lot
- Size: 0.54 Acres
- Dimensions: 97 x 235 x 176 x 151
- Features: Back Yard, Front Yard, Hardwood Trees, Landscaped, Sprinklers In Front, Sprinklers In Rear
Details
- Parcel number: 0796823241
- Zoning: PD
- Special conditions: Standard
Construction
Type & style
- Home type: SingleFamily
- Architectural style: Transitional
- Property subtype: Single Family Residence, Residential
Materials
- Brick Veneer, Fiber Cement
- Foundation: Block, Brick/Mortar, Slab
- Roof: Asphalt
Condition
- New construction: No
- Year built: 2001
Utilities & green energy
- Sewer: Public Sewer
- Water: Public
Community & neighborhood
Community
- Community features: Pool
Location
- Region: Raleigh
- Subdivision: Inman Park
HOA & financial
HOA
- Has HOA: Yes
- HOA fee: $201 quarterly
- Amenities included: Management, Pool
- Services included: Unknown
Other
Other facts
- Road surface type: Asphalt
Price history
| Date | Event | Price |
|---|---|---|
| 9/30/2024 | Sold | $1,200,000-3.9%$203/sqft |
Source: | ||
| 8/29/2024 | Pending sale | $1,249,000$211/sqft |
Source: | ||
| 8/9/2024 | Price change | $1,249,000-3.6%$211/sqft |
Source: | ||
| 7/11/2024 | Listed for sale | $1,295,000+1338.9%$219/sqft |
Source: | ||
| 4/5/2001 | Sold | $90,000$15/sqft |
Source: Public Record Report a problem | ||
Public tax history
| Year | Property taxes | Tax assessment |
|---|---|---|
| 2025 | $9,480 +13.2% | $1,084,700 +12.8% |
| 2024 | $8,373 +7.7% | $961,808 +35.1% |
| 2023 | $7,778 +7.6% | $711,713 |
Find assessor info on the county website
Neighborhood: Six Forks
Nearby schools
GreatSchools rating
- 7/10Lynn Road ElementaryGrades: PK-5Distance: 1.8 mi
- 5/10Carroll MiddleGrades: 6-8Distance: 1.5 mi
- 6/10Sanderson HighGrades: 9-12Distance: 1.7 mi
Schools provided by the listing agent
- Elementary: Wake - Lynn Road
- Middle: Wake - Carroll
- High: Wake - Sanderson
Source: Doorify MLS. This data may not be complete. We recommend contacting the local school district to confirm school assignments for this home.
Get a cash offer in 3 minutes
Find out how much your home could sell for in as little as 3 minutes with a no-obligation cash offer.
Estimated market value$1,167,500
Get a cash offer in 3 minutes
Find out how much your home could sell for in as little as 3 minutes with a no-obligation cash offer.
Estimated market value
$1,167,500
