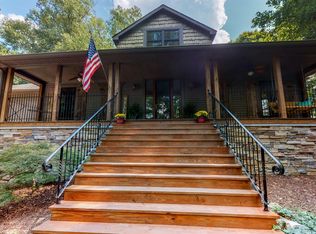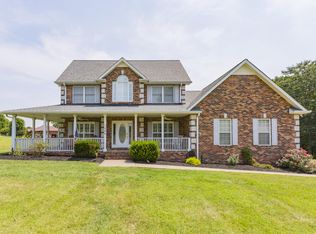Closed
$1,150,000
1624 Spencer Mill Rd, Burns, TN 37029
4beds
4,369sqft
Single Family Residence, Residential
Built in 2004
2.33 Acres Lot
$1,176,700 Zestimate®
$263/sqft
$4,110 Estimated rent
Home value
$1,176,700
$941,000 - $1.47M
$4,110/mo
Zestimate® history
Loading...
Owner options
Explore your selling options
What's special
Breathtaking Custom Forever MULTIGENERATION Home Awaits YOU.. perfectly situated on 2.3 acres with creek & 2 springs, prof landscaped gardens & yard, water well w/submersible pump for irrigation of lawn & all landscaped areas, Main level offers Lg open great room w/fp & built-in bookcases, dining rm w/custom built-in double china cabinets/kitchen w/walk in pantry, sunroom,2 bedrooms/2 full baths, custom office (could be 3rd b'rm on main), 1/2 bath,retractable awning over Trex deck.. Daylight Lower level w/ separate entrance offers option of 2 bedrooms or 1 bedroom,office,1 ba, lg den/bonus w/fp, wet bar including refrigerator, workout & craft rms (not counted in sq ftg but 95% finished), ideal area for a wine cellar area, safe room, abundance of storage, lg workshop w/walk out entrance plus garage door w/room for 1 vehicle, DETAILS throughout include poured concrete basement walls w/reinforced steel, Heating/cooling-water furnace geothermal system, arches, custom trim, heated tile floors in all of the full baths. abundance of large windows, high end appliances, 1327 sq ft unfinished lower level. Zoned for Burns Lower & Middle Schools...Minutes to I-40, I 840, less than an hour to BNA,15 mins to Publix & Kroger, 10 mins to Lowes LIST of upgrades & construction information included in DOCUMENTS
Zillow last checked: 8 hours ago
Listing updated: May 08, 2025 at 03:22pm
Listing Provided by:
Judy Anne Wolcott Legg 615-642-7653,
Legg and Company
Bought with:
Cynthia Sullivan, 361771
Benchmark Realty, LLC
Source: RealTracs MLS as distributed by MLS GRID,MLS#: 2804395
Facts & features
Interior
Bedrooms & bathrooms
- Bedrooms: 4
- Bathrooms: 4
- Full bathrooms: 3
- 1/2 bathrooms: 1
- Main level bedrooms: 2
Bedroom 1
- Area: 255 Square Feet
- Dimensions: 17x15
Bedroom 2
- Features: Bath
- Level: Bath
- Area: 225 Square Feet
- Dimensions: 15x15
Bedroom 3
- Features: Extra Large Closet
- Level: Extra Large Closet
- Area: 195 Square Feet
- Dimensions: 15x13
Bedroom 4
- Features: Extra Large Closet
- Level: Extra Large Closet
- Area: 256 Square Feet
- Dimensions: 16x16
Dining room
- Features: Separate
- Level: Separate
- Area: 165 Square Feet
- Dimensions: 15x11
Kitchen
- Features: Pantry
- Level: Pantry
- Area: 255 Square Feet
- Dimensions: 17x15
Living room
- Area: 546 Square Feet
- Dimensions: 26x21
Heating
- Geothermal, Zoned
Cooling
- Central Air, Geothermal
Appliances
- Included: Trash Compactor, Dishwasher, Disposal, Microwave, Double Oven, Electric Oven, Built-In Gas Range
- Laundry: Electric Dryer Hookup, Washer Hookup
Features
- Bookcases, Built-in Features, Ceiling Fan(s), Entrance Foyer, In-Law Floorplan, Pantry, Storage, Walk-In Closet(s), Wet Bar, Primary Bedroom Main Floor, High Speed Internet
- Flooring: Wood, Tile
- Basement: Combination
- Number of fireplaces: 2
- Fireplace features: Den, Gas, Great Room
Interior area
- Total structure area: 4,369
- Total interior livable area: 4,369 sqft
- Finished area above ground: 2,944
- Finished area below ground: 1,425
Property
Parking
- Total spaces: 2
- Parking features: Garage Door Opener, Garage Faces Side
- Garage spaces: 2
Features
- Levels: Two
- Stories: 1
- Patio & porch: Deck, Covered, Patio
- Exterior features: Smart Irrigation
Lot
- Size: 2.33 Acres
Details
- Additional structures: Storm Shelter
- Parcel number: 131 02129 000
- Special conditions: Standard
Construction
Type & style
- Home type: SingleFamily
- Architectural style: Traditional
- Property subtype: Single Family Residence, Residential
Materials
- Brick
- Roof: Shingle
Condition
- New construction: No
- Year built: 2004
Utilities & green energy
- Sewer: Septic Tank
- Water: Public
- Utilities for property: Water Available
Community & neighborhood
Security
- Security features: Security System, Smoke Detector(s)
Location
- Region: Burns
- Subdivision: Beck S Branch Meadows
Price history
| Date | Event | Price |
|---|---|---|
| 5/8/2025 | Sold | $1,150,000-4.2%$263/sqft |
Source: | ||
| 5/8/2025 | Pending sale | $1,199,999$275/sqft |
Source: | ||
| 4/16/2025 | Contingent | $1,199,999$275/sqft |
Source: | ||
| 3/19/2025 | Listed for sale | $1,199,999+21.7%$275/sqft |
Source: | ||
| 2/22/2024 | Sold | $986,000-3.8%$226/sqft |
Source: | ||
Public tax history
| Year | Property taxes | Tax assessment |
|---|---|---|
| 2024 | $3,236 +5.2% | $191,475 +46.2% |
| 2023 | $3,077 | $130,925 |
| 2022 | $3,077 | $130,925 |
Find assessor info on the county website
Neighborhood: 37029
Nearby schools
GreatSchools rating
- 9/10Stuart Burns Elementary SchoolGrades: PK-5Distance: 1.7 mi
- 8/10Burns Middle SchoolGrades: 6-8Distance: 1.1 mi
- 5/10Dickson County High SchoolGrades: 9-12Distance: 8.7 mi
Schools provided by the listing agent
- Elementary: Stuart Burns Elementary
- Middle: Burns Middle School
- High: Dickson County High School
Source: RealTracs MLS as distributed by MLS GRID. This data may not be complete. We recommend contacting the local school district to confirm school assignments for this home.
Get a cash offer in 3 minutes
Find out how much your home could sell for in as little as 3 minutes with a no-obligation cash offer.
Estimated market value
$1,176,700
Get a cash offer in 3 minutes
Find out how much your home could sell for in as little as 3 minutes with a no-obligation cash offer.
Estimated market value
$1,176,700

