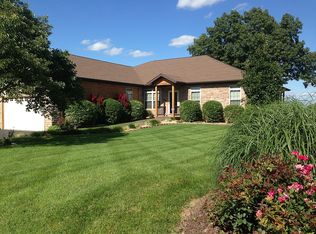Closed
Price Unknown
1624 Skyview Drive, Branson, MO 65616
4beds
2,800sqft
Single Family Residence
Built in 2007
0.57 Acres Lot
$427,300 Zestimate®
$--/sqft
$2,855 Estimated rent
Home value
$427,300
$389,000 - $474,000
$2,855/mo
Zestimate® history
Loading...
Owner options
Explore your selling options
What's special
Great Location with Close Lake Access to Table Rock Lake and Lake Taneycomo. 4 Bedroom 3 bath home with a 3-car garage that sits on over 1/2 acre in a great location in Branson. Handicap Accessible. Home has cathedral ceiling, HUGE walk-in closet in master bedroom, Jetted tub, In-Law Quarters in Lower Level, 2 Kitchens, Granite Countertops & Kitchen Island, 2 Laundry Rooms, Hardwood Floors, Covered Deck and Patio off Lower Level. Spectacular views of Branson Lights at Night off Back Deck. Close to all the Branson shows and Silver Dollar City. Home is in a Trust. Priced to Sell. Must See! Won't Last.
Zillow last checked: 8 hours ago
Listing updated: August 02, 2024 at 02:59pm
Listed by:
Jim Strong 417-337-4311,
ReeceNichols - Branson
Bought with:
Donald Brown, II, 2023009345
Wiser Living Realty LLC
Source: SOMOMLS,MLS#: 60261402
Facts & features
Interior
Bedrooms & bathrooms
- Bedrooms: 4
- Bathrooms: 3
- Full bathrooms: 3
Primary bedroom
- Area: 201.6
- Dimensions: 16.8 x 12
Bedroom 2
- Area: 148.8
- Dimensions: 12.4 x 12
Bedroom 3
- Area: 133.92
- Dimensions: 12.4 x 10.8
Bedroom 4
- Area: 139
- Dimensions: 13.9 x 10
Primary bathroom
- Area: 201.6
- Dimensions: 16.8 x 12
Bathroom full
- Area: 45.5
- Dimensions: 9.1 x 5
Dining area
- Area: 174.6
- Dimensions: 19.4 x 9
Family room
- Area: 345.1
- Dimensions: 23.8 x 14.5
Kitchen
- Area: 217.5
- Dimensions: 15 x 14.5
Living room
- Area: 312.48
- Dimensions: 18.6 x 16.8
Other
- Area: 110
- Dimensions: 11 x 10
Utility room
- Area: 82.45
- Dimensions: 9.7 x 8.5
Heating
- Heat Pump, Electric
Cooling
- Heat Pump
Appliances
- Included: Electric Cooktop, Dishwasher, Disposal, Electric Water Heater, Refrigerator, Built-In Electric Oven
- Laundry: In Basement, Main Level, W/D Hookup
Features
- Cathedral Ceiling(s), High Speed Internet, Walk-In Closet(s)
- Flooring: Carpet, Hardwood, Tile
- Windows: Double Pane Windows, Drapes, Window Coverings
- Basement: Apartment,Finished,Interior Entry,Walk-Out Access,Partial
- Has fireplace: No
Interior area
- Total structure area: 2,800
- Total interior livable area: 2,800 sqft
- Finished area above ground: 2,100
- Finished area below ground: 700
Property
Parking
- Total spaces: 3
- Parking features: Additional Parking, Garage Faces Front, Oversized, Parking Pad
- Attached garage spaces: 3
Accessibility
- Accessibility features: Accessible Approach with Ramp, Accessible Central Living Area, Enhanced Accessible
Features
- Levels: One
- Stories: 1
- Exterior features: Rain Gutters
- Has spa: Yes
- Spa features: Bath
- Fencing: None
- Has view: Yes
- View description: City
Lot
- Size: 0.57 Acres
- Dimensions: 100 x 250
- Features: Level, Paved
Details
- Parcel number: 181.011003002017.003
Construction
Type & style
- Home type: SingleFamily
- Architectural style: Traditional
- Property subtype: Single Family Residence
Materials
- Cedar, Stone, Frame
- Foundation: Poured Concrete
- Roof: Composition
Condition
- Year built: 2007
Utilities & green energy
- Sewer: Septic Tank
- Water: Public
Community & neighborhood
Security
- Security features: Smoke Detector(s)
Location
- Region: Branson
- Subdivision: Skyline
Other
Other facts
- Listing terms: Cash,Conventional,Exchange,FHA,VA Loan
- Road surface type: Concrete, Asphalt
Price history
| Date | Event | Price |
|---|---|---|
| 4/3/2024 | Sold | -- |
Source: | ||
| 2/19/2024 | Pending sale | $410,000$146/sqft |
Source: | ||
| 2/16/2024 | Listed for sale | $410,000$146/sqft |
Source: | ||
Public tax history
| Year | Property taxes | Tax assessment |
|---|---|---|
| 2024 | $2,106 -0.1% | $40,600 |
| 2023 | $2,108 +3% | $40,600 |
| 2022 | $2,047 +0.5% | $40,600 |
Find assessor info on the county website
Neighborhood: 65616
Nearby schools
GreatSchools rating
- NABranson Primary SchoolGrades: PK-KDistance: 3.8 mi
- 3/10Branson Jr. High SchoolGrades: 7-8Distance: 5.2 mi
- 7/10Branson High SchoolGrades: 9-12Distance: 6.4 mi
Schools provided by the listing agent
- Elementary: Branson Cedar Ridge
- Middle: Branson
- High: Branson
Source: SOMOMLS. This data may not be complete. We recommend contacting the local school district to confirm school assignments for this home.
