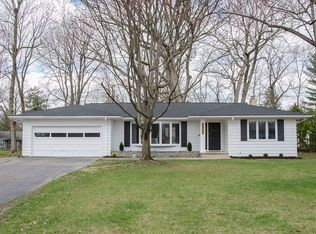Welcome home to beautifully remodeled & updated 1624 Sheridan Rd located just minutes from Purdue University and the highly ranked West Lafayette Schools. Desirable neighborhood that provides a quick walk, bike ride or drive to Purdue University and all it has to offer. Do you enjoy golf? You are minutes from the Kampen Golf course. The expansive living room with built-in bookcases opens to the open concept kitchen, family room and dining providing wonderful space for entertaining & comfortable everyday living. Enjoy the inviting open concept family room with a new gas log fireplace, totally remodeled kitchen and dining area. You can look forward to a freshly painted home throughout, new lighting, new bamboo flooring in the living room, kitchen, family room, dining, hall and laundry room and new carpet in all 4 bedrooms. Totally remodeled kitchen with new cabinets, soft close drawers, all new stainless steel appliances, stunning quartz counter tops. 2.5 remodeled baths. All of this situated on a beautiful West Lafayette lot with a sanctuary type setting.
This property is off market, which means it's not currently listed for sale or rent on Zillow. This may be different from what's available on other websites or public sources.
