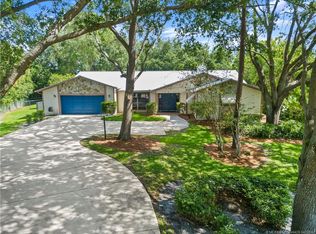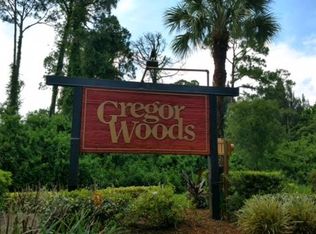Sold for $640,000 on 10/01/24
$640,000
1624 SW Gregor Way Way, Stuart, FL 34997
5beds
2,755sqft
Single Family Residence
Built in 1995
1 Acres Lot
$589,800 Zestimate®
$232/sqft
$4,836 Estimated rent
Home value
$589,800
$531,000 - $661,000
$4,836/mo
Zestimate® history
Loading...
Owner options
Explore your selling options
What's special
Selling sunrise in the morning & nightly sunset views! Nestled in a quiet cul-de-sac on a 1-acre lot, this single-owner home awaits a new family to make it their sanctuary. The owners crafted a floorplan that balances generous living spaces with a cozy ambiance when they built it in 1996. The home spans 2755 SF living, featuring four large bedrooms plus a fifth smaller room adjacent to the primary bedroom--ideal for a nursery or office. The layout includes a split bedroom design, with two bedrooms sharing a bathroom and the fourth offering a private bath and direct access to the pool patio. Enjoy a formal living room and a den, eliminating disputes over watching HGTV, cartoons, or football. Dining options include a formal dining room, counter seating, or the breakfast nook with pool view. Storage abounds with sizable closets, an expansive laundry room, and a walk-in closet in the den. Outside, the covered and screened lanai leads to a freeform pool. The large yard invites you to set up a horseshoe pit and enjoy all of your outdoor games with space to spare! A double-gated fence allows easy backyard access for vehicles or boats. Offered as-is, the home is priced to enable the new owners to personalize and update as they desire. The perfect buyer for this home will have a budget for a new roof and updates post-closing.
Gregor Woods is one of Martin County's best kept secrets with HOA fees of $365 due only twice per year to cover the maintenance of the swales and lakes. You're only a stone's throw away from Phipps Park, where you can access the public boat launch. Homes do not come on the market every often in Gregor Woods, because people that buy in there usually stay long-term. Don't miss out on this opportunity. Call and schedule your showing today!
Zillow last checked: 8 hours ago
Listing updated: September 30, 2024 at 11:14pm
Listed by:
Tammy A Eiseman 772-224-4522,
Keller Williams Realty of PSL,
Krystine Eiseman 772-359-5624,
Keller Williams Realty of PSL
Bought with:
Paul Bernard Kuiper
Coldwell Banker Realty
Source: BeachesMLS,MLS#: RX-11011581 Originating MLS: Beaches MLS
Originating MLS: Beaches MLS
Facts & features
Interior
Bedrooms & bathrooms
- Bedrooms: 5
- Bathrooms: 3
- Full bathrooms: 3
Primary bedroom
- Level: M
- Area: 239.4
- Dimensions: 18 x 13.3
Bedroom 2
- Level: M
- Area: 128.62
- Dimensions: 11.8 x 10.9
Bedroom 3
- Level: M
- Area: 128.62
- Dimensions: 11.8 x 10.9
Bedroom 4
- Level: M
- Area: 118.81
- Dimensions: 10.9 x 10.9
Bedroom 5
- Level: M
- Area: 105.93
- Dimensions: 10.7 x 9.9
Dining room
- Level: M
- Area: 139.65
- Dimensions: 13.3 x 10.5
Family room
- Level: M
- Area: 364.5
- Dimensions: 24.3 x 15
Kitchen
- Level: M
- Area: 163.8
- Dimensions: 12.6 x 13
Living room
- Level: M
- Area: 297
- Dimensions: 19.8 x 15
Heating
- Central, Electric, Fireplace(s)
Cooling
- Ceiling Fan(s), Central Air, Electric
Appliances
- Included: Cooktop, Dishwasher, Disposal, Microwave, Refrigerator, Wall Oven, Electric Water Heater
- Laundry: Inside, Washer/Dryer Hookup
Features
- Entrance Foyer, Split Bedroom
- Flooring: Carpet, Laminate, Tile
- Windows: Panel Shutters (Partial), Storm Shutters
- Has fireplace: Yes
Interior area
- Total structure area: 3,216
- Total interior livable area: 2,755 sqft
Property
Parking
- Total spaces: 2
- Parking features: Driveway, Garage - Attached
- Attached garage spaces: 2
- Has uncovered spaces: Yes
Features
- Stories: 1
- Patio & porch: Covered Patio, Screened Patio
- Exterior features: Outdoor Shower
- Has private pool: Yes
- Pool features: Concrete, Equipment Included, In Ground, Pool/Spa Combo
- Has spa: Yes
- Spa features: Spa
- Fencing: Fenced
- Has view: Yes
- View description: Pool
- Waterfront features: None
Lot
- Size: 1 Acres
- Features: 1 to < 2 Acres, Cul-De-Sac
Details
- Parcel number: 553841200000006509
- Zoning: Single Family
Construction
Type & style
- Home type: SingleFamily
- Architectural style: Ranch
- Property subtype: Single Family Residence
Materials
- CBS
- Roof: Comp Shingle
Condition
- Resale
- New construction: No
- Year built: 1995
Utilities & green energy
- Sewer: Septic Tank
- Water: Well
Community & neighborhood
Community
- Community features: None
Location
- Region: Stuart
- Subdivision: Gregor Woods,locks Pointe,lest
HOA & financial
HOA
- Has HOA: Yes
- HOA fee: $61 monthly
- Services included: Common Areas
Other fees
- Application fee: $0
Other
Other facts
- Listing terms: Cash,Conventional,FHA203K
Price history
| Date | Event | Price |
|---|---|---|
| 10/1/2024 | Sold | $640,000+6.8%$232/sqft |
Source: | ||
| 9/30/2024 | Pending sale | $599,000$217/sqft |
Source: | ||
| 8/12/2024 | Listed for sale | $599,000$217/sqft |
Source: | ||
Public tax history
| Year | Property taxes | Tax assessment |
|---|---|---|
| 2024 | $4,481 +2.2% | $287,157 +3% |
| 2023 | $4,385 +3.7% | $278,794 +3% |
| 2022 | $4,227 -0.1% | $270,674 +3% |
Find assessor info on the county website
Neighborhood: 34997
Nearby schools
GreatSchools rating
- 8/10Crystal Lake Elementary SchoolGrades: PK-5Distance: 1.8 mi
- 5/10Dr. David L. Anderson Middle SchoolGrades: 6-8Distance: 2.1 mi
- 5/10South Fork High SchoolGrades: 9-12Distance: 2.9 mi
Get a cash offer in 3 minutes
Find out how much your home could sell for in as little as 3 minutes with a no-obligation cash offer.
Estimated market value
$589,800
Get a cash offer in 3 minutes
Find out how much your home could sell for in as little as 3 minutes with a no-obligation cash offer.
Estimated market value
$589,800

