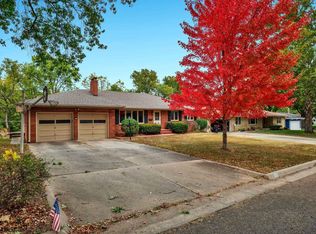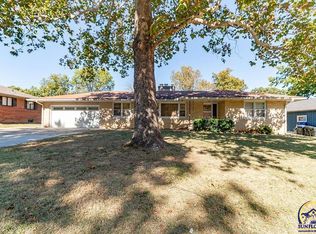Sold on 02/12/25
Price Unknown
1624 SW 26th St, Topeka, KS 66611
4beds
2,264sqft
Single Family Residence, Residential
Built in 1958
0.36 Acres Lot
$204,600 Zestimate®
$--/sqft
$2,085 Estimated rent
Home value
$204,600
$174,000 - $233,000
$2,085/mo
Zestimate® history
Loading...
Owner options
Explore your selling options
What's special
Nestled in a peaceful setting, this spacious home offers tranquility with a private backyard that backs up to Shunga Creek— just nature at its best! Enjoy the serene view from your oversized 2-car detached garage and 10x12 shed, providing plenty of space for storage or hobbies. Inside, the home features updated windows, two cozy fireplaces, and a large room downstairs, perfect for gatherings. With ample storage throughout, this home blends comfort with practicality, making it ideal for those seeking both space and serenity.
Zillow last checked: 8 hours ago
Listing updated: October 22, 2025 at 06:24am
Listed by:
James Sanders 785-633-8578,
Coldwell Banker American Home
Bought with:
Marsha Madl, SP00235859
Genesis, LLC, Realtors
Source: Sunflower AOR,MLS#: 235808
Facts & features
Interior
Bedrooms & bathrooms
- Bedrooms: 4
- Bathrooms: 3
- Full bathrooms: 2
- 1/2 bathrooms: 1
Primary bedroom
- Level: Main
- Area: 160
- Dimensions: 12.8X12.5
Bedroom 2
- Level: Main
- Area: 124.44
- Dimensions: 10.2X12.2
Bedroom 3
- Level: Basement
- Area: 198
- Dimensions: 13.2X15
Bedroom 4
- Level: Basement
- Area: 155.04
- Dimensions: 11.4X13.6
Dining room
- Level: Main
- Area: 121.54
- Dimensions: 11.8X10.3
Family room
- Level: Basement
- Area: 294.4
- Dimensions: 9.2X32
Kitchen
- Level: Main
- Area: 187
- Dimensions: 17X11
Laundry
- Level: Basement
- Area: 150
- Dimensions: 10X15
Living room
- Level: Main
- Area: 471.28
- Dimensions: 27.4X17.2
Heating
- Natural Gas
Cooling
- Central Air
Appliances
- Laundry: In Basement
Features
- Sheetrock
- Flooring: Hardwood, Vinyl, Ceramic Tile, Carpet
- Windows: Storm Window(s)
- Basement: Concrete,Full,Partially Finished
- Number of fireplaces: 2
- Fireplace features: Two, Wood Burning, Gas, Gas Starter, Family Room, Living Room, Basement
Interior area
- Total structure area: 2,264
- Total interior livable area: 2,264 sqft
- Finished area above ground: 1,340
- Finished area below ground: 924
Property
Parking
- Total spaces: 2
- Parking features: Detached, Extra Parking
- Garage spaces: 2
Features
- Patio & porch: Patio
- Fencing: Partial
Lot
- Size: 0.36 Acres
Details
- Additional structures: Shed(s)
- Parcel number: R47757
- Special conditions: Standard,Arm's Length
Construction
Type & style
- Home type: SingleFamily
- Architectural style: Ranch
- Property subtype: Single Family Residence, Residential
Materials
- Frame, Metal Siding
- Roof: Composition
Condition
- Year built: 1958
Details
- Warranty included: Yes
Utilities & green energy
- Water: Public
Community & neighborhood
Location
- Region: Topeka
- Subdivision: Indian Knob
Price history
| Date | Event | Price |
|---|---|---|
| 2/12/2025 | Sold | -- |
Source: | ||
| 1/31/2025 | Pending sale | $249,900$110/sqft |
Source: | ||
| 11/6/2024 | Price change | $249,900-7.4%$110/sqft |
Source: | ||
| 8/29/2024 | Listed for sale | $270,000$119/sqft |
Source: | ||
Public tax history
| Year | Property taxes | Tax assessment |
|---|---|---|
| 2025 | -- | $21,916 +5% |
| 2024 | $3,036 +3% | $20,872 +6% |
| 2023 | $2,948 +7.3% | $19,691 +11% |
Find assessor info on the county website
Neighborhood: 66611
Nearby schools
GreatSchools rating
- 5/10Jardine ElementaryGrades: PK-5Distance: 1.1 mi
- 6/10Jardine Middle SchoolGrades: 6-8Distance: 1.1 mi
- 5/10Topeka High SchoolGrades: 9-12Distance: 1.9 mi
Schools provided by the listing agent
- Elementary: Jardine Elementary School/USD 501
- Middle: Jardine Middle School/USD 501
- High: Topeka High School/USD 501
Source: Sunflower AOR. This data may not be complete. We recommend contacting the local school district to confirm school assignments for this home.

