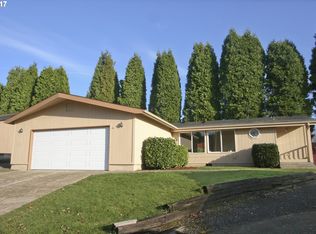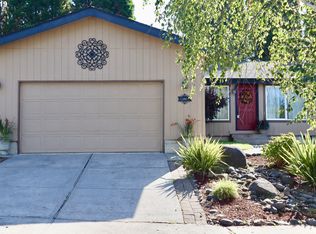Sold
$399,900
1624 SE Maple Loop, Gresham, OR 97080
3beds
1,787sqft
Residential, Manufactured Home
Built in 1992
10,018.8 Square Feet Lot
$-- Zestimate®
$224/sqft
$2,620 Estimated rent
Home value
Not available
Estimated sales range
Not available
$2,620/mo
Zestimate® history
Loading...
Owner options
Explore your selling options
What's special
Lovely Vaulted 1-level on a Large.23 acre private Lot! Huge RV Hookup/boat parking! Open concept floor plan w/Soaring ceilings and updated throughout! Kitchen with Island/eat-bar and prep sink, Family Room with built-ins galore! 3 Bedrooms including Vaulted Owner's Suite next to the Laundry/Mud Room + bright Living Room at entry, Dining Room and Office/Den flex space allows for plenty of space to spread out and Entertain! Oversized attached Garage,2 Decks, & Raised Garden! Low Maintenance GEM!
Zillow last checked: 8 hours ago
Listing updated: January 20, 2023 at 02:33am
Listed by:
Cassie Franich 503-860-7041,
eXp Realty, LLC
Bought with:
Gina Hosford, 199910136
Better Homes & Gardens Realty
Source: RMLS (OR),MLS#: 22135236
Facts & features
Interior
Bedrooms & bathrooms
- Bedrooms: 3
- Bathrooms: 2
- Full bathrooms: 2
- Main level bathrooms: 2
Primary bedroom
- Features: Bathroom, Closet, Vaulted Ceiling, Wallto Wall Carpet
- Level: Main
- Area: 192
- Dimensions: 16 x 12
Bedroom 2
- Features: Closet, Vaulted Ceiling, Wallto Wall Carpet
- Level: Main
- Area: 132
- Dimensions: 12 x 11
Bedroom 3
- Features: Closet, Vaulted Ceiling, Wallto Wall Carpet
- Level: Main
- Area: 100
- Dimensions: 10 x 10
Dining room
- Features: Deck, Sliding Doors, Vinyl Floor, Wallto Wall Carpet
- Level: Main
- Area: 132
- Dimensions: 12 x 11
Family room
- Features: Builtin Features, Ceiling Fan, Deck, Vaulted Ceiling, Vinyl Floor
- Level: Main
Kitchen
- Features: Eat Bar, Island, Microwave, Free Standing Range, Tile Floor
- Level: Main
- Area: 200
- Width: 10
Living room
- Features: Vaulted Ceiling, Wallto Wall Carpet
- Level: Main
- Area: 121
- Dimensions: 11 x 11
Heating
- Forced Air, Heat Pump
Cooling
- Central Air
Appliances
- Included: Dishwasher, Disposal, Free-Standing Range, Microwave, Stainless Steel Appliance(s), Washer/Dryer, Electric Water Heater
- Laundry: Laundry Room
Features
- Ceiling Fan(s), Vaulted Ceiling(s), Built-in Features, Closet, Eat Bar, Kitchen Island, Bathroom, Pantry
- Flooring: Tile, Vinyl, Wall to Wall Carpet
- Doors: Sliding Doors
- Windows: Double Pane Windows, Vinyl Frames
- Basement: Crawl Space
Interior area
- Total structure area: 1,787
- Total interior livable area: 1,787 sqft
Property
Parking
- Total spaces: 2
- Parking features: Driveway, RV Access/Parking, RV Boat Storage, Garage Door Opener, Attached
- Attached garage spaces: 2
- Has uncovered spaces: Yes
Accessibility
- Accessibility features: Garage On Main, Main Floor Bedroom Bath, One Level, Parking, Pathway, Utility Room On Main, Accessibility
Features
- Levels: One
- Stories: 1
- Patio & porch: Covered Deck, Deck, Patio
- Exterior features: Garden, RV Hookup, Yard
- Fencing: Fenced
- Has view: Yes
- View description: Territorial
Lot
- Size: 10,018 sqft
- Features: Level, Private, Secluded, Sprinkler, SqFt 10000 to 14999
Details
- Additional structures: RVHookup, RVBoatStorage
- Parcel number: R130291
Construction
Type & style
- Home type: MobileManufactured
- Property subtype: Residential, Manufactured Home
Materials
- Wood Siding
- Foundation: Concrete Perimeter
- Roof: Composition
Condition
- Updated/Remodeled
- New construction: No
- Year built: 1992
Utilities & green energy
- Sewer: Public Sewer
- Water: Public
Community & neighborhood
Location
- Region: Gresham
Other
Other facts
- Listing terms: Cash,Conventional,FHA,VA Loan
- Road surface type: Paved
Price history
| Date | Event | Price |
|---|---|---|
| 1/19/2023 | Sold | $399,900$224/sqft |
Source: | ||
| 12/11/2022 | Pending sale | $399,900$224/sqft |
Source: | ||
| 12/7/2022 | Listed for sale | $399,900$224/sqft |
Source: | ||
| 11/29/2022 | Contingent | $399,900$224/sqft |
Source: | ||
| 11/18/2022 | Price change | $399,900-4.8%$224/sqft |
Source: | ||
Public tax history
| Year | Property taxes | Tax assessment |
|---|---|---|
| 2017 | $2,963 +18.2% | $159,210 +3% |
| 2016 | $2,506 | $154,580 +3% |
| 2015 | $2,506 | $150,080 |
Find assessor info on the county website
Neighborhood: Historic Southeast
Nearby schools
GreatSchools rating
- 7/10East Gresham Elementary SchoolGrades: K-5Distance: 0.6 mi
- 2/10Dexter Mccarty Middle SchoolGrades: 6-8Distance: 0.6 mi
- 4/10Gresham High SchoolGrades: 9-12Distance: 1.6 mi
Schools provided by the listing agent
- Elementary: East Gresham
- Middle: Dexter Mccarty
- High: Gresham
Source: RMLS (OR). This data may not be complete. We recommend contacting the local school district to confirm school assignments for this home.

