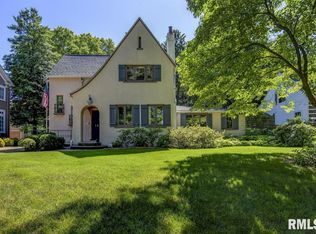Sold for $385,000 on 07/14/23
$385,000
1624 S Willemore Ave, Springfield, IL 62704
4beds
2,359sqft
Single Family Residence, Residential
Built in 1940
10,500 Square Feet Lot
$419,300 Zestimate®
$163/sqft
$2,222 Estimated rent
Home value
$419,300
$398,000 - $440,000
$2,222/mo
Zestimate® history
Loading...
Owner options
Explore your selling options
What's special
The charm of this oversized English Cottage will amaze you! You will love the updates and renovations as you walk thru the home. Real hardwood flooring that has been refinished in '22, a large eat-in kitchen with white cabinetry, butcher block countertops, SS appliances, recessed LED lights with built in blue tooth speakers, breakfast bar & entertainment cabinetry thats perfect for a bar. Retreat to the Master en-suite with vaulted ceilings, large picturesque windows with remote controlled black out blinds, silent radiant heat gas fireplace, walk in closet, and one of the most fabulous bathrooms you'll see. Heated flooring, floating concrete vanity w/ electrical outlets in each drawer, shower room with 3 shower heads (including an overhead rain shower) and a large heated soaking tub with bluetooth speakers surrounded by ocean blue glass tile. Separate AC & heat pump for 2nd level. Enjoy both a 1 car attached garage and 2.5 detached garage with alley access. Decking with railing, concrete pad for a hot tub, and fenced yard.
Zillow last checked: 8 hours ago
Listing updated: July 14, 2023 at 01:01pm
Listed by:
Cindy E Grady Mobl:217-638-7653,
The Real Estate Group, Inc.
Bought with:
Clayton C Yates, 475160796
The Real Estate Group, Inc.
Source: RMLS Alliance,MLS#: CA1022578 Originating MLS: Capital Area Association of Realtors
Originating MLS: Capital Area Association of Realtors

Facts & features
Interior
Bedrooms & bathrooms
- Bedrooms: 4
- Bathrooms: 2
- Full bathrooms: 2
Bedroom 1
- Level: Upper
- Dimensions: 14ft 9in x 21ft 9in
Bedroom 2
- Level: Upper
- Dimensions: 11ft 5in x 12ft 2in
Bedroom 3
- Level: Main
- Dimensions: 11ft 0in x 11ft 1in
Bedroom 4
- Level: Main
- Dimensions: 11ft 0in x 8ft 7in
Other
- Level: Main
- Dimensions: 18ft 2in x 9ft 11in
Kitchen
- Level: Main
- Dimensions: 14ft 5in x 19ft 9in
Living room
- Level: Main
- Dimensions: 15ft 0in x 21ft 11in
Main level
- Area: 1446
Upper level
- Area: 913
Heating
- Forced Air, Heat Pump
Cooling
- Zoned, Central Air, Heat Pump
Appliances
- Included: Dishwasher, Disposal, Dryer, Range Hood, Microwave, Range, Refrigerator, Washer, Gas Water Heater
Features
- Vaulted Ceiling(s), Wet Bar
- Windows: Replacement Windows, Blinds
- Basement: Partial,Unfinished
- Number of fireplaces: 2
- Fireplace features: Gas Log, Living Room, Master Bedroom, Wood Burning
Interior area
- Total structure area: 2,359
- Total interior livable area: 2,359 sqft
Property
Parking
- Total spaces: 3
- Parking features: Alley Access, Attached, Detached
- Attached garage spaces: 3
Features
- Levels: Two
- Patio & porch: Deck, Patio
- Has spa: Yes
- Spa features: Private, Bath
Lot
- Size: 10,500 sqft
- Dimensions: 70 x 150
- Features: Level
Details
- Parcel number: 22050130008
Construction
Type & style
- Home type: SingleFamily
- Property subtype: Single Family Residence, Residential
Materials
- Frame, Aluminum Siding, Brick, Vinyl Siding
- Foundation: Block
- Roof: Shingle
Condition
- New construction: No
- Year built: 1940
Utilities & green energy
- Sewer: Public Sewer
- Water: Ejector Pump, Public
Community & neighborhood
Location
- Region: Springfield
- Subdivision: Oak Knolls
Other
Other facts
- Road surface type: Paved
Price history
| Date | Event | Price |
|---|---|---|
| 7/14/2023 | Sold | $385,000$163/sqft |
Source: | ||
| 6/5/2023 | Pending sale | $385,000$163/sqft |
Source: | ||
| 6/1/2023 | Listed for sale | $385,000+10%$163/sqft |
Source: | ||
| 5/31/2022 | Sold | $350,000+7.7%$148/sqft |
Source: | ||
| 4/19/2022 | Pending sale | $325,000$138/sqft |
Source: | ||
Public tax history
| Year | Property taxes | Tax assessment |
|---|---|---|
| 2024 | $10,742 | $133,891 +23.9% |
| 2023 | -- | $108,095 +5.4% |
| 2022 | $5,024 -15.2% | $102,538 +42.8% |
Find assessor info on the county website
Neighborhood: 62704
Nearby schools
GreatSchools rating
- 5/10Butler Elementary SchoolGrades: K-5Distance: 0.6 mi
- 3/10Benjamin Franklin Middle SchoolGrades: 6-8Distance: 0.8 mi
- 7/10Springfield High SchoolGrades: 9-12Distance: 1.6 mi
Schools provided by the listing agent
- Elementary: Butler
- Middle: Benjamin Franklin
- High: Springfield
Source: RMLS Alliance. This data may not be complete. We recommend contacting the local school district to confirm school assignments for this home.

Get pre-qualified for a loan
At Zillow Home Loans, we can pre-qualify you in as little as 5 minutes with no impact to your credit score.An equal housing lender. NMLS #10287.
