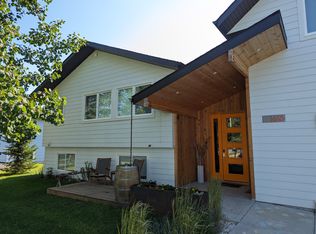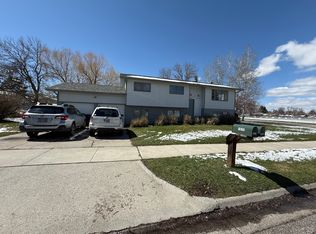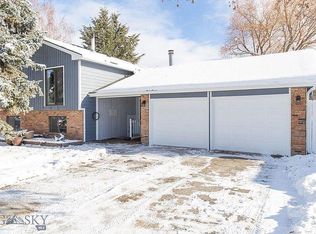Location Location Location! Open & Updated Home on the south side of town yet minutes from Montana State University and downtown Bozeman. 1624 S. Rouse is across the street from Christie Fields and near the trail system. The house has been remolded in the past 5 years to include new roof, siding, windows, doors , trim, cabinets, appliances and more. The open floor plan features two master bedrooms with master bathrooms one on each floors. Do not over look the separate entertaining areas and two additional bedrooms upstairs. Plenty of options for all types of living arrangements. Great outdoor living areas include a fenced yard a massive composite deck with tons of space to cook and entertain + dry storage area. Do not miss views of the Bridger's off the back deck and a park with a playground right out front door. 1624 South Rouse offers buyers a chance to live in a very desirable area, pet friendly home. Zoned R3 Potential closing cost assistance with accepted offer.
This property is off market, which means it's not currently listed for sale or rent on Zillow. This may be different from what's available on other websites or public sources.



