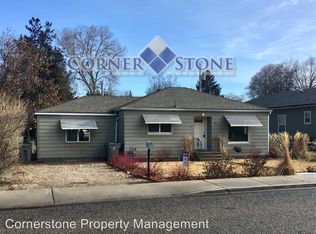Sold
Price Unknown
1624 S Division Ave, Boise, ID 83706
3beds
3baths
2,146sqft
Single Family Residence
Built in 2018
5,445 Square Feet Lot
$739,900 Zestimate®
$--/sqft
$2,841 Estimated rent
Home value
$739,900
$681,000 - $799,000
$2,841/mo
Zestimate® history
Loading...
Owner options
Explore your selling options
What's special
Nestled in the desirable Southeast Boise neighborhood with easy access to BSU, Downtown Boise, restaurants, Shopping, and parks. This stunning home has a modern design, premium,, finishes, and is located in a prime location! Built in 2018, this home boasts an open floor plan, LVP floors, and abundant natural light. The gourmet kitchen features double ovens, induction cooktop, quartz countertops, stainless steel appliances, and a walk in pantry. Master bath has a full tile walk in shower, floating vanity, and a large walk in closet. Large office for productivity. Brand new carpet in all bedrooms! Backyard with turf for a true low maintenance lifestyle! This is a must see home!
Zillow last checked: 8 hours ago
Listing updated: June 27, 2024 at 09:03pm
Listed by:
Hai Tran 208-571-8511,
Idaho Family Real Estate
Bought with:
Jonathan Bondarczuk
LPT Realty
Source: IMLS,MLS#: 98909297
Facts & features
Interior
Bedrooms & bathrooms
- Bedrooms: 3
- Bathrooms: 3
- Main level bathrooms: 2
- Main level bedrooms: 3
Primary bedroom
- Level: Main
Bedroom 2
- Level: Main
Bedroom 3
- Level: Main
Kitchen
- Level: Main
Living room
- Level: Main
Office
- Level: Main
Heating
- Forced Air, Natural Gas
Cooling
- Central Air
Appliances
- Included: Gas Water Heater, Dishwasher, Disposal, Oven/Range Built-In, Refrigerator, Washer, Dryer
Features
- Bath-Master, Bed-Master Main Level, Split Bedroom, Den/Office, Double Vanity, Walk-In Closet(s), Breakfast Bar, Pantry, Kitchen Island, Quartz Counters, Tile Counters, Number of Baths Main Level: 2
- Flooring: Carpet
- Has basement: No
- Has fireplace: No
Interior area
- Total structure area: 2,146
- Total interior livable area: 2,146 sqft
- Finished area above ground: 2,146
Property
Parking
- Total spaces: 2
- Parking features: Attached
- Attached garage spaces: 2
Features
- Levels: One
- Patio & porch: Covered Patio/Deck
- Fencing: Full,Vinyl
Lot
- Size: 5,445 sqft
- Dimensions: 109 x 51
- Features: Sm Lot 5999 SF, Sidewalks, Auto Sprinkler System, Full Sprinkler System
Details
- Parcel number: R7192000119
Construction
Type & style
- Home type: SingleFamily
- Property subtype: Single Family Residence
Materials
- Frame, Stucco
- Roof: Architectural Style
Condition
- Year built: 2018
Utilities & green energy
- Water: Public
- Utilities for property: Sewer Connected, Cable Connected, Broadband Internet
Community & neighborhood
Location
- Region: Boise
Other
Other facts
- Listing terms: Cash,Conventional,FHA,VA Loan
- Ownership: Fee Simple
Price history
Price history is unavailable.
Public tax history
| Year | Property taxes | Tax assessment |
|---|---|---|
| 2025 | $4,473 -23.3% | $704,600 -28.4% |
| 2024 | $5,832 +20.9% | $984,500 +33.8% |
| 2023 | $4,822 -24.1% | $735,700 -38.6% |
Find assessor info on the county website
Neighborhood: Southeast Boise
Nearby schools
GreatSchools rating
- 3/10Garfield Elementary SchoolGrades: PK-6Distance: 0.3 mi
- 8/10East Junior High SchoolGrades: 7-9Distance: 4.2 mi
- 9/10Timberline High SchoolGrades: 10-12Distance: 1.2 mi
Schools provided by the listing agent
- Elementary: Garfield
- Middle: East Jr
- High: Timberline
- District: Boise School District #1
Source: IMLS. This data may not be complete. We recommend contacting the local school district to confirm school assignments for this home.
