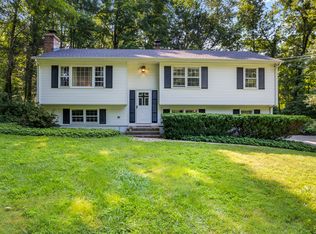A 1960's split that has had major updating recently completed; new kitchen and bath, new laundry; new stainless appliances. Refinished Hardwood floors throughout. A great house that is move-in ready...lot is a wonderland of flowers and trees, with a workshop (48x21) just waiting to be put to use. Outside decks for relaxing and all this within easy reach from Rt.80. Check it out! Property has great work shop for a business or a hobby!
This property is off market, which means it's not currently listed for sale or rent on Zillow. This may be different from what's available on other websites or public sources.

