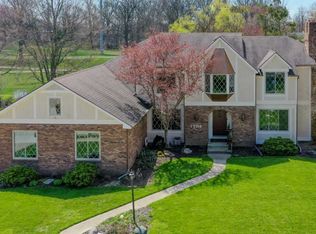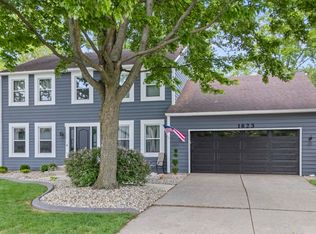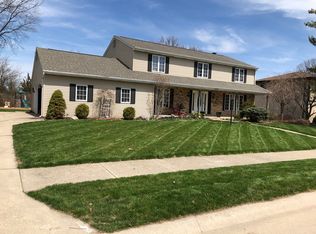**INCREDIBLE 5 BEDROOM/FINISHED BASEMENT** COMPLETELY PROFESSIONALLY REMODELED INSIDE AND OUT. Updates include: MASTER SUITE 2012 (walk in shower, cabinets/counters, flooring, custom closet organizers), BASEMENT 2015 (complete remodel top to bottom including wet bar w/granite counters), KITCHEN 2007, FAMILY BATH 2009, HARDWOOD FLOORS 2006, ROOF 2013 (complete tear off), CUSTOM LAUNDRY ROOM 2016, PATIO/BUILT IN GRILL 2011. Amazing sunroom overlooking the 5th hole and common area!, irrigation, fresh landscape, new front door, custom blinds, 5th Bedroom/Den on main level. Too many updates and features to mention. This home will IMPRESS!!
This property is off market, which means it's not currently listed for sale or rent on Zillow. This may be different from what's available on other websites or public sources.



