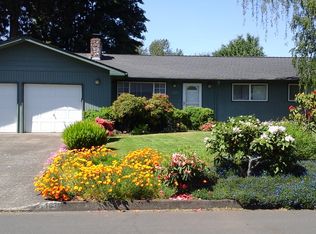Sold
$440,000
1624 Rambling Dr, Springfield, OR 97477
3beds
1,608sqft
Residential, Single Family Residence
Built in 1963
8,712 Square Feet Lot
$462,200 Zestimate®
$274/sqft
$2,617 Estimated rent
Home value
$462,200
$439,000 - $485,000
$2,617/mo
Zestimate® history
Loading...
Owner options
Explore your selling options
What's special
Pride of ownership is shown throughout this well maintained Hayden Bridge area home featuring hardwood floors, a nice wood burning fireplace insert, large bedrooms, recessed lighting, NEW range, NEW Ring doorbell, Primary bedroom suite has built-ins, dbl closets, plus a half bath and view of the gorgeous HUGE backyard planted with perennial plants, apples tree, and vegetables. Covered deck off slider from dining room. The oversized garages a third door with access to the backyard Do yourself a favor and make an appointment to view today, You do not want to miss out !
Zillow last checked: 8 hours ago
Listing updated: April 27, 2023 at 05:02am
Listed by:
Tammy Kenworthy 541-952-9340,
Coldwell Banker Professional Group
Bought with:
Angelique Orman, 200601281
Elan Realty
Source: RMLS (OR),MLS#: 23522129
Facts & features
Interior
Bedrooms & bathrooms
- Bedrooms: 3
- Bathrooms: 2
- Full bathrooms: 1
- Partial bathrooms: 1
- Main level bathrooms: 2
Primary bedroom
- Features: Builtin Features, Hardwood Floors, Double Closet, Suite
- Level: Main
- Area: 144
- Dimensions: 12 x 12
Bedroom 2
- Features: Hardwood Floors
- Level: Main
- Area: 144
- Dimensions: 12 x 12
Bedroom 3
- Features: Hardwood Floors
- Level: Main
- Area: 132
- Dimensions: 12 x 11
Dining room
- Features: Exterior Entry
- Level: Main
- Area: 100
- Dimensions: 10 x 10
Kitchen
- Features: Appliance Garage
- Level: Main
- Area: 130
- Width: 13
Living room
- Features: Ceiling Fan, Fireplace, Hardwood Floors
- Level: Main
- Area: 285
- Dimensions: 19 x 15
Heating
- Baseboard, Ceiling, Other, Fireplace(s)
Cooling
- None
Appliances
- Included: Appliance Garage, Dishwasher, Free-Standing Range, Free-Standing Refrigerator, Plumbed For Ice Maker, Range Hood, Electric Water Heater
Features
- Ceiling Fan(s), Built-in Features, Double Closet, Suite
- Flooring: Hardwood, Wood
- Windows: Double Pane Windows, Vinyl Frames
- Basement: Crawl Space
- Number of fireplaces: 1
- Fireplace features: Insert, Wood Burning
Interior area
- Total structure area: 1,608
- Total interior livable area: 1,608 sqft
Property
Parking
- Total spaces: 2
- Parking features: Driveway, Off Street, Garage Door Opener, Attached
- Attached garage spaces: 2
- Has uncovered spaces: Yes
Accessibility
- Accessibility features: Accessible Entrance, Garage On Main, Main Floor Bedroom Bath, Natural Lighting, One Level, Parking, Accessibility
Features
- Levels: One
- Stories: 1
- Patio & porch: Covered Deck
- Exterior features: Garden, Yard, Exterior Entry
- Fencing: Fenced
- Has view: Yes
- View description: Seasonal
Lot
- Size: 8,712 sqft
- Features: Level, SqFt 7000 to 9999
Details
- Additional structures: ToolShed
- Additional parcels included: TL3500
- Parcel number: 0206563
- Zoning: LD
Construction
Type & style
- Home type: SingleFamily
- Architectural style: Ranch
- Property subtype: Residential, Single Family Residence
Materials
- T111 Siding
- Foundation: Concrete Perimeter
- Roof: Composition
Condition
- Approximately
- New construction: No
- Year built: 1963
Utilities & green energy
- Sewer: Septic Tank
- Water: Public
- Utilities for property: Cable Connected
Community & neighborhood
Location
- Region: Springfield
Other
Other facts
- Listing terms: Cash,Conventional,FHA,State GI Loan,VA Loan
- Road surface type: Paved
Price history
| Date | Event | Price |
|---|---|---|
| 4/27/2023 | Sold | $440,000$274/sqft |
Source: | ||
| 4/14/2023 | Pending sale | $440,000$274/sqft |
Source: | ||
| 4/14/2023 | Listed for sale | $440,000+10%$274/sqft |
Source: | ||
| 3/19/2021 | Sold | $400,000+3.9%$249/sqft |
Source: | ||
| 2/2/2021 | Pending sale | $385,000$239/sqft |
Source: | ||
Public tax history
| Year | Property taxes | Tax assessment |
|---|---|---|
| 2025 | $3,064 +2.8% | $209,166 +3% |
| 2024 | $2,981 +1.4% | $203,074 +3% |
| 2023 | $2,939 +3.7% | $197,160 +3% |
Find assessor info on the county website
Neighborhood: 97477
Nearby schools
GreatSchools rating
- 3/10Yolanda Elementary SchoolGrades: K-5Distance: 0.7 mi
- 5/10Briggs Middle SchoolGrades: 6-8Distance: 0.6 mi
- 4/10Springfield High SchoolGrades: 9-12Distance: 1.2 mi
Schools provided by the listing agent
- Elementary: Yolanda
- Middle: Briggs
- High: Springfield
Source: RMLS (OR). This data may not be complete. We recommend contacting the local school district to confirm school assignments for this home.
Get pre-qualified for a loan
At Zillow Home Loans, we can pre-qualify you in as little as 5 minutes with no impact to your credit score.An equal housing lender. NMLS #10287.
Sell for more on Zillow
Get a Zillow Showcase℠ listing at no additional cost and you could sell for .
$462,200
2% more+$9,244
With Zillow Showcase(estimated)$471,444
