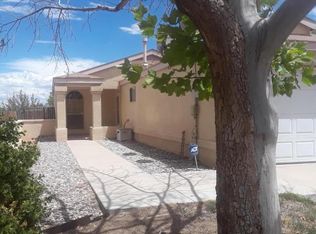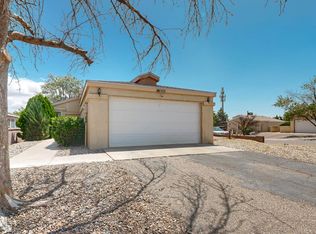What a great opportunity to own this updated home in Rio Rancho! New roof, new piping, newer tile, newer carpet, stainless steel appliances, landscaped backyard and so much more! You will love the high ceilings and natural light throughout the home. Home inspection already complete and ready for a new owner! Don't miss your chance to see this amazing home!
This property is off market, which means it's not currently listed for sale or rent on Zillow. This may be different from what's available on other websites or public sources.

