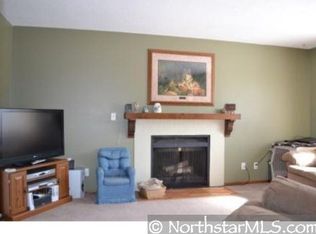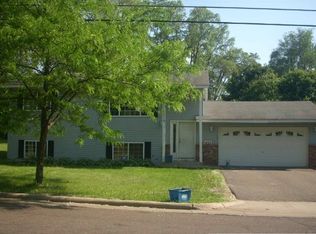Closed
$335,000
1624 Old Hudson Rd, Saint Paul, MN 55106
4beds
2,142sqft
Single Family Residence
Built in 1948
0.29 Acres Lot
$333,100 Zestimate®
$156/sqft
$2,661 Estimated rent
Home value
$333,100
$300,000 - $370,000
$2,661/mo
Zestimate® history
Loading...
Owner options
Explore your selling options
What's special
Welcome to this simply charming 4-bedroom, 2-bathroom home that blends comfort, style, and functionality. Inside, the main level offers an inviting layout with a cozy living room, an updated kitchen with adjoining dining area, three bedrooms, and a full bathroom. Downstairs, you'll find a generously sized family room perfect for movie nights or playtime, along with a laundry area and a newly finished 4th bedroom and full bathroom—ideal for guests or a private retreat. Step outside to enjoy the expansive deck, fruit trees, fire pit, and plenty of space for lawn games or gardening. Topping it all off is the heated 3-car garage, complete with an additional office or storage space—perfect for hobbies, a workshop, or working from home. This home truly has it all—space, upgrades, charm, and a yard ready for summer fun!
Zillow last checked: 8 hours ago
Listing updated: September 03, 2025 at 02:29pm
Listed by:
Sara Letourneau 651-964-8274,
Coldwell Banker Realty,
Jessica L Biondich 612-703-7218
Bought with:
Robert E Lentsch
RE/MAX Results
Source: NorthstarMLS as distributed by MLS GRID,MLS#: 6724224
Facts & features
Interior
Bedrooms & bathrooms
- Bedrooms: 4
- Bathrooms: 2
- Full bathrooms: 1
- 3/4 bathrooms: 1
Bedroom 1
- Level: Main
- Area: 132 Square Feet
- Dimensions: 12x11
Bedroom 2
- Level: Main
- Area: 99 Square Feet
- Dimensions: 9x11
Bedroom 3
- Level: Main
- Area: 110 Square Feet
- Dimensions: 10x11
Bedroom 4
- Level: Lower
- Area: 135 Square Feet
- Dimensions: 9x15
Deck
- Level: Main
- Area: 308 Square Feet
- Dimensions: 28x11
Dining room
- Level: Main
- Area: 144 Square Feet
- Dimensions: 12x12
Family room
- Level: Lower
- Area: 345 Square Feet
- Dimensions: 23x15
Foyer
- Level: Main
- Area: 60 Square Feet
- Dimensions: 4x15
Kitchen
- Level: Main
- Area: 144 Square Feet
- Dimensions: 12x12
Living room
- Level: Main
- Area: 176 Square Feet
- Dimensions: 11x16
Heating
- Forced Air
Cooling
- Central Air
Features
- Basement: Full
- Has fireplace: No
Interior area
- Total structure area: 2,142
- Total interior livable area: 2,142 sqft
- Finished area above ground: 1,218
- Finished area below ground: 888
Property
Parking
- Total spaces: 3
- Parking features: Detached
- Garage spaces: 3
Accessibility
- Accessibility features: None
Features
- Levels: One
- Stories: 1
Lot
- Size: 0.29 Acres
- Dimensions: 70 x 180
Details
- Foundation area: 924
- Parcel number: 342922420149
- Zoning description: Residential-Single Family
Construction
Type & style
- Home type: SingleFamily
- Property subtype: Single Family Residence
Materials
- Vinyl Siding
Condition
- Age of Property: 77
- New construction: No
- Year built: 1948
Utilities & green energy
- Gas: Natural Gas
- Sewer: City Sewer/Connected
- Water: City Water/Connected
Community & neighborhood
Location
- Region: Saint Paul
- Subdivision: Hundley Add
HOA & financial
HOA
- Has HOA: No
Price history
| Date | Event | Price |
|---|---|---|
| 9/3/2025 | Sold | $335,000-4.3%$156/sqft |
Source: | ||
| 8/11/2025 | Pending sale | $350,000$163/sqft |
Source: | ||
| 7/10/2025 | Listed for sale | $350,000+88.2%$163/sqft |
Source: | ||
| 8/5/2015 | Sold | $186,000+3.4%$87/sqft |
Source: | ||
| 6/29/2015 | Pending sale | $179,900$84/sqft |
Source: RE/MAX Results #4609609 Report a problem | ||
Public tax history
| Year | Property taxes | Tax assessment |
|---|---|---|
| 2025 | $5,328 +17% | $333,800 +1.1% |
| 2024 | $4,554 +0.3% | $330,200 +9.9% |
| 2023 | $4,540 +16.4% | $300,500 +1.8% |
Find assessor info on the county website
Neighborhood: Sun Ray
Nearby schools
GreatSchools rating
- 5/10Battle Creek Magnet Elementary SchoolGrades: PK-5Distance: 1.3 mi
- 2/10Battle Creek Middle SchoolGrades: 6-8Distance: 1.1 mi
- 1/10Harding Senior High SchoolGrades: 9-12Distance: 0.5 mi
Get a cash offer in 3 minutes
Find out how much your home could sell for in as little as 3 minutes with a no-obligation cash offer.
Estimated market value
$333,100

