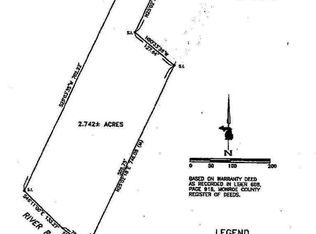Sold for $270,000 on 02/19/25
$270,000
1624 N Custer Rd, Monroe, MI 48162
3beds
2,462sqft
Single Family Residence
Built in 1958
0.49 Acres Lot
$277,800 Zestimate®
$110/sqft
$2,159 Estimated rent
Home value
$277,800
$233,000 - $331,000
$2,159/mo
Zestimate® history
Loading...
Owner options
Explore your selling options
What's special
Charming 1.5-story family home across from Veterans Park, offering serene river and park views. The spacious kitchen with dining area is perfect for gatherings. The first-floor primary bedroom ensures convenience, while two cozy bedrooms upstairs provide additional space. Enjoy the warmth of the large great room’s wood-burning fireplace. The finished basement is ideal for family fun or entertaining. A large fenced backyard offers privacy and play. Conveniently located near all amenities, this home combines comfort and convenience in a picturesque setting.
Zillow last checked: 8 hours ago
Listing updated: February 20, 2025 at 05:14am
Listed by:
Jack Giarmo 734-735-3181,
Coldwell Banker Haynes R.E. in Monroe
Bought with:
Nini Riggs, 6501388620
Coldwell Banker Haynes R.E. in Monroe
Source: MiRealSource,MLS#: 50164666 Originating MLS: Southeastern Border Association of REALTORS
Originating MLS: Southeastern Border Association of REALTORS
Facts & features
Interior
Bedrooms & bathrooms
- Bedrooms: 3
- Bathrooms: 2
- Full bathrooms: 2
- Main level bathrooms: 1
- Main level bedrooms: 1
Primary bedroom
- Level: First
Bedroom 1
- Level: Main
- Area: 132
- Dimensions: 11 x 12
Bedroom 2
- Level: Second
- Area: 160
- Dimensions: 10 x 16
Bedroom 3
- Level: Second
- Area: 160
- Dimensions: 10 x 16
Bathroom 1
- Level: Main
Bathroom 2
- Level: Second
Dining room
- Level: Main
- Area: 140
- Dimensions: 10 x 14
Great room
- Level: Main
- Area: 299
- Dimensions: 13 x 23
Kitchen
- Level: Main
- Area: 150
- Dimensions: 10 x 15
Living room
- Level: Main
Heating
- Forced Air, Natural Gas
Cooling
- Central Air
Appliances
- Included: Range/Oven, Refrigerator, Gas Water Heater
- Laundry: Lower Level
Features
- Sump Pump, Eat-in Kitchen
- Basement: Block,Finished,Partially Finished,Sump Pump
- Number of fireplaces: 1
- Fireplace features: Great Room, Natural Fireplace, Fireplace Screen, Wood Burning
Interior area
- Total structure area: 2,682
- Total interior livable area: 2,462 sqft
- Finished area above ground: 1,762
- Finished area below ground: 700
Property
Parking
- Total spaces: 3
- Parking features: 3 or More Spaces, Garage, Attached, Garage Door Opener
- Attached garage spaces: 2
Features
- Levels: One and One Half
- Stories: 1
- Patio & porch: Patio
- Exterior features: Built-in Barbecue, Street Lights, Garden
- Fencing: Fenced,Fence Owned
- Has view: Yes
- View description: Water, River
- Has water view: Yes
- Water view: Water,River
- Waterfront features: Lake/River Access
- Frontage type: Road
- Frontage length: 124
Lot
- Size: 0.49 Acres
- Dimensions: 124 x 220
- Features: Deep Lot - 150+ Ft.
Details
- Parcel number: 55 69 00659 036
- Zoning description: Residential
- Special conditions: Private
Construction
Type & style
- Home type: SingleFamily
- Architectural style: Cape Cod
- Property subtype: Single Family Residence
Materials
- Aluminum Siding, Vinyl Siding, Metal Siding
- Foundation: Basement
Condition
- Year built: 1958
Utilities & green energy
- Electric: 150 Amp Service
- Sewer: Public Sanitary, Storm
- Water: Public
- Utilities for property: Cable/Internet Avail., Cable Available, Electricity Connected, Natural Gas Connected, Sewer Connected, Water Connected
Community & neighborhood
Location
- Region: Monroe
- Subdivision: Supervisors 1- Monroe City
Other
Other facts
- Listing agreement: Exclusive Right To Sell
- Listing terms: Cash,Conventional,FHA
Price history
| Date | Event | Price |
|---|---|---|
| 2/19/2025 | Sold | $270,000-3.5%$110/sqft |
Source: | ||
| 1/31/2025 | Pending sale | $279,900$114/sqft |
Source: | ||
| 1/30/2025 | Contingent | $279,900$114/sqft |
Source: | ||
| 1/16/2025 | Listed for sale | $279,900$114/sqft |
Source: | ||
Public tax history
| Year | Property taxes | Tax assessment |
|---|---|---|
| 2025 | $2,963 +4.8% | $113,800 +8.2% |
| 2024 | $2,827 +4.3% | $105,190 +8.8% |
| 2023 | $2,710 +3.5% | $96,660 +15.7% |
Find assessor info on the county website
Neighborhood: 48162
Nearby schools
GreatSchools rating
- 6/10Manor Elementary SchoolGrades: PK-6Distance: 0.5 mi
- 5/10Monroe High SchoolGrades: 8-12Distance: 1.1 mi
- 3/10Monroe Middle SchoolGrades: 6-8Distance: 1.4 mi
Schools provided by the listing agent
- District: Monroe Public Schools
Source: MiRealSource. This data may not be complete. We recommend contacting the local school district to confirm school assignments for this home.
Get a cash offer in 3 minutes
Find out how much your home could sell for in as little as 3 minutes with a no-obligation cash offer.
Estimated market value
$277,800
Get a cash offer in 3 minutes
Find out how much your home could sell for in as little as 3 minutes with a no-obligation cash offer.
Estimated market value
$277,800
