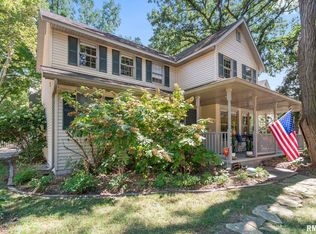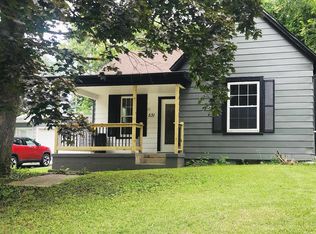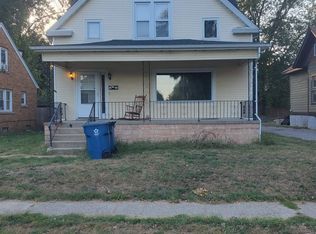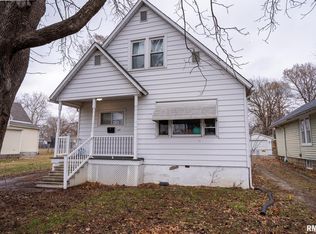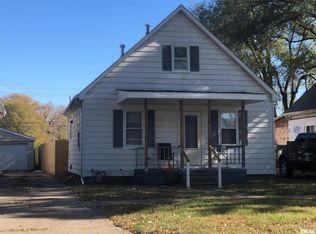Listing is back on market because of financing issues with buyer - nothing to do with the seller. Historic Lincoln Park Neighborhood. This spacious 2-story home sits across from Lincoln Park, easily accessible for long walks, frisbee, golf, picnics, hockey, ice skating, swimming, all right across the street. This 5 bedroom, 1.5 bathroom home needs some TLC, but is priced accordingly. With painting, flooring, replacing the ceiling in the the back porch, and a little bit more effort, you can restore this home to its original beauty and you will find that you will build instant equity. Rooms are very spacious in the home. The garage is about 20 years old and has driveway and alley access. Roof is 15 years old. Furnace was replaced in 2022. Dishwasher is new in 2025. Most windows are replacement windows. SELLING AS IS!! Square footage believed to be accurate but not warranted! American Home Shield Home Warranty provided at closing.
Under contract
$97,500
1624 N 5th St, Springfield, IL 62702
5beds
1,988sqft
Est.:
Single Family Residence, Residential
Built in 1960
4,272 Square Feet Lot
$-- Zestimate®
$49/sqft
$-- HOA
What's special
Replacement windows
- 196 days |
- 33 |
- 1 |
Zillow last checked: 8 hours ago
Listing updated: January 22, 2026 at 02:33pm
Listed by:
Mari A Landgrebe Pref:217-725-8038,
The Real Estate Group, Inc.
Source: RMLS Alliance,MLS#: CA1037938 Originating MLS: Capital Area Association of Realtors
Originating MLS: Capital Area Association of Realtors

Facts & features
Interior
Bedrooms & bathrooms
- Bedrooms: 5
- Bathrooms: 2
- Full bathrooms: 1
- 1/2 bathrooms: 1
Bedroom 1
- Level: Main
- Dimensions: 13ft 3in x 11ft 1in
Bedroom 2
- Level: Upper
- Dimensions: 15ft 6in x 13ft 0in
Bedroom 3
- Level: Upper
- Dimensions: 13ft 7in x 13ft 7in
Bedroom 4
- Level: Upper
- Dimensions: 13ft 2in x 13ft 7in
Bedroom 5
- Level: Upper
- Dimensions: 13ft 3in x 12ft 5in
Other
- Level: Main
- Dimensions: 13ft 7in x 13ft 0in
Kitchen
- Level: Main
- Dimensions: 15ft 0in x 11ft 0in
Living room
- Level: Main
- Dimensions: 13ft 8in x 13ft 7in
Main level
- Area: 994
Upper level
- Area: 994
Heating
- Forced Air
Cooling
- Central Air
Appliances
- Included: Dishwasher, Disposal, Dryer, Range, Refrigerator, Washer
Features
- Vaulted Ceiling(s)
- Windows: Replacement Windows, Window Treatments, Blinds
- Basement: Full,Unfinished
Interior area
- Total structure area: 1,988
- Total interior livable area: 1,988 sqft
Property
Parking
- Total spaces: 2.5
- Parking features: Alley Access, Detached
- Garage spaces: 2.5
- Details: Number Of Garage Remotes: 1
Features
- Levels: Two
- Patio & porch: Deck, Porch
Lot
- Size: 4,272 Square Feet
- Dimensions: 48 x 89
- Features: Level, Sloped
Details
- Parcel number: 1422.0326008
Construction
Type & style
- Home type: SingleFamily
- Property subtype: Single Family Residence, Residential
Materials
- Vinyl Siding
- Foundation: Block, Brick/Mortar
- Roof: Shingle
Condition
- New construction: No
- Year built: 1960
Details
- Warranty included: Yes
Utilities & green energy
- Sewer: Public Sewer
- Water: Public
- Utilities for property: Cable Available
Community & HOA
Community
- Subdivision: None
Location
- Region: Springfield
Financial & listing details
- Price per square foot: $49/sqft
- Tax assessed value: $146,067
- Annual tax amount: $3,585
- Date on market: 7/18/2025
- Cumulative days on market: 95 days
- Road surface type: Gravel
Estimated market value
Not available
Estimated sales range
Not available
$1,785/mo
Price history
Price history
| Date | Event | Price |
|---|---|---|
| 11/12/2025 | Contingent | $97,500$49/sqft |
Source: | ||
| 9/23/2025 | Price change | $97,500-7.1%$49/sqft |
Source: | ||
| 9/5/2025 | Price change | $104,900-8.7%$53/sqft |
Source: | ||
| 8/20/2025 | Listed for sale | $114,900$58/sqft |
Source: | ||
| 8/7/2025 | Contingent | $114,900$58/sqft |
Source: | ||
Public tax history
Public tax history
| Year | Property taxes | Tax assessment |
|---|---|---|
| 2024 | $3,586 +5.4% | $48,689 +9.5% |
| 2023 | $3,401 +4.9% | $44,473 +5.4% |
| 2022 | $3,243 +4.1% | $42,186 +3.9% |
Find assessor info on the county website
BuyAbility℠ payment
Est. payment
$573/mo
Principal & interest
$378
Property taxes
$161
Home insurance
$34
Climate risks
Neighborhood: 62702
Nearby schools
GreatSchools rating
- 4/10Ridgely Elementary SchoolGrades: PK-5Distance: 0.5 mi
- 1/10Washington Middle SchoolGrades: 6-8Distance: 2.4 mi
- 1/10Lanphier High SchoolGrades: 9-12Distance: 0.6 mi
Schools provided by the listing agent
- Elementary: Ridgely
- Middle: Washington
- High: Lanphier High School
Source: RMLS Alliance. This data may not be complete. We recommend contacting the local school district to confirm school assignments for this home.
- Loading
