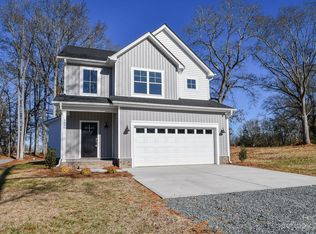Closed
$419,900
1624 McIntyre Rd #7, Wingate, NC 28174
3beds
2,079sqft
Single Family Residence
Built in 2023
0.93 Acres Lot
$443,200 Zestimate®
$202/sqft
$2,328 Estimated rent
Home value
$443,200
$421,000 - $465,000
$2,328/mo
Zestimate® history
Loading...
Owner options
Explore your selling options
What's special
*NEW CONSTRUCTION HOME* Come check out this Gorgeous 3BR|2BA, with a Bonus Room ranch style home. This house gives you the open concept with the Kitchen, Family and Breakfast areas. In the Kitchen area you will find Beautiful granite countertops as well as shaker style cabinetry. There is a large island with breakfast bar and lots of recessed lighting. Kitchen comes equipped with stainless steel appliances including dishwasher, range and microwave. In the Family Room you will find beautiful LVP floors in this home. The Master Bedroom has a trey ceiling and lots of Natural light. The Master Bath has a tiled walk in shower and double vanity. Also features a very spacious walk in closet. There are also 2 other Spacious secondary bedrooms. Enjoy your time outdoors on the patio and beautiful wooded backyard. Don't miss out on this one!!
Zillow last checked: 8 hours ago
Listing updated: April 20, 2023 at 04:17am
Listing Provided by:
Brian Benton bbenton@emeraldpointerealty.com,
Emerald Pointe Realty
Bought with:
Monica Goss
ProStead Realty
Source: Canopy MLS as distributed by MLS GRID,MLS#: 3918770
Facts & features
Interior
Bedrooms & bathrooms
- Bedrooms: 3
- Bathrooms: 2
- Full bathrooms: 2
- Main level bedrooms: 3
Primary bedroom
- Level: Main
Bedroom s
- Level: Main
Bathroom full
- Level: Main
Bonus room
- Level: Upper
Breakfast
- Level: Main
Family room
- Level: Main
Kitchen
- Level: Main
Laundry
- Level: Main
Utility room
- Level: Main
Heating
- Electric, Forced Air
Cooling
- Ceiling Fan(s), Central Air
Appliances
- Included: Dishwasher, Electric Range, Electric Water Heater, Microwave
- Laundry: Utility Room, Main Level
Features
- Kitchen Island, Open Floorplan, Pantry, Walk-In Closet(s)
- Flooring: Carpet, Vinyl
- Has basement: No
- Attic: Pull Down Stairs
Interior area
- Total structure area: 2,079
- Total interior livable area: 2,079 sqft
- Finished area above ground: 2,079
- Finished area below ground: 0
Property
Parking
- Total spaces: 2
- Parking features: Garage, Garage on Main Level
- Garage spaces: 2
Features
- Levels: 1 Story/F.R.O.G.
- Patio & porch: Covered, Front Porch, Rear Porch
Lot
- Size: 0.93 Acres
- Features: Level, Wooded
Details
- Parcel number: 09009002J
- Zoning: R-40
- Special conditions: Standard
Construction
Type & style
- Home type: SingleFamily
- Architectural style: Ranch
- Property subtype: Single Family Residence
Materials
- Vinyl
- Foundation: Slab
- Roof: Shingle
Condition
- New construction: Yes
- Year built: 2023
Details
- Builder model: Cooper II
- Builder name: Union Homes
Utilities & green energy
- Sewer: Septic Installed
- Water: Well
Community & neighborhood
Location
- Region: Wingate
- Subdivision: None
Other
Other facts
- Road surface type: Gravel
Price history
| Date | Event | Price |
|---|---|---|
| 4/14/2023 | Sold | $419,900$202/sqft |
Source: | ||
| 2/12/2023 | Pending sale | $419,900$202/sqft |
Source: | ||
| 11/2/2022 | Listed for sale | $419,900$202/sqft |
Source: | ||
Public tax history
Tax history is unavailable.
Neighborhood: 28174
Nearby schools
GreatSchools rating
- 6/10Wingate Elementary SchoolGrades: PK-5Distance: 2.4 mi
- 6/10East Union Middle SchoolGrades: 6-8Distance: 4.1 mi
- 4/10Forest Hills High SchoolGrades: 9-12Distance: 3.1 mi
Get a cash offer in 3 minutes
Find out how much your home could sell for in as little as 3 minutes with a no-obligation cash offer.
Estimated market value$443,200
Get a cash offer in 3 minutes
Find out how much your home could sell for in as little as 3 minutes with a no-obligation cash offer.
Estimated market value
$443,200
