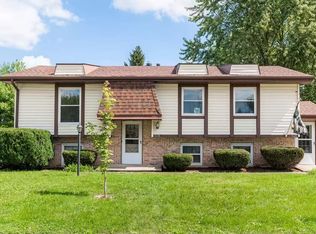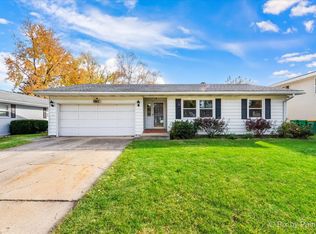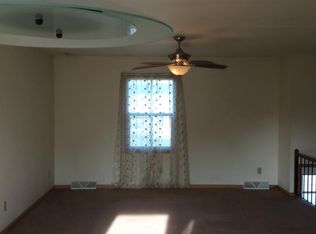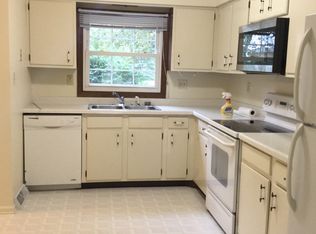Closed
$260,000
1624 Maness Ct, Sycamore, IL 60178
3beds
1,512sqft
Single Family Residence
Built in 1973
9,583.2 Square Feet Lot
$272,500 Zestimate®
$172/sqft
$1,769 Estimated rent
Home value
$272,500
$218,000 - $341,000
$1,769/mo
Zestimate® history
Loading...
Owner options
Explore your selling options
What's special
LOOKING FOR YOUR FIRST HOME OR READY TO DOWNSIZE TO ONE LEVEL? THIS MAY BE THE HOME FOR YOU! This 3 bedroom, 3 bath ranch home has a spacious fenced-in backyard, shed, and is in a wonderful location close to downtown Sycamore, I-88 access, shopping, restaurants, medical facilities, walking/biking paths, and more! The extra wide driveway will allow side-by-side parking leading up to the 1-car deep garage with a separate workshop in back. Inside you will be welcomed by the foyer taking you to the kitchen, living room/dining room, bedrooms, and bathrooms. Breakfast bar, table space, plentiful cabinetry and counter space are some of the features of the kitchen, and all appliances stay! The combined living room/dining room is spacious and will be the perfect place to entertain your family and friends! From this room French doors welcome you to the 4-season room with abundant windows. Take a nap, read a good book or enjoy your morning or evening beverage in this relaxing space! Step out onto the patio and experience the backyard, fenced-in for your family and pets! The primary bedroom has its own bath with a shower! Two more bedrooms, and a hallway linen closet and bath with tub/shower complete this level. Full bath with a shower and a laundry area can be found in the basement, and this space offers you the opportunity to do what you wish! Whether you just want storage or want to expand your living space, this is the place! Hardwood floors, great versatile layout, and so many windows for natural light! THIS HOME HAS BEEN LOVED AND CARED-FOR BY ITS OWNERS FOR MANY YEARS, AND NOW IT'S TIME FOR YOU TO MAKE IT YOUR OWN AND CALL THIS HOME!
Zillow last checked: 8 hours ago
Listing updated: March 01, 2025 at 12:01am
Listing courtesy of:
Kathleen Hammes 815-756-2557,
Coldwell Banker Real Estate Group
Bought with:
Allen Custer
Keller Williams Innovate - Aurora
Source: MRED as distributed by MLS GRID,MLS#: 12267961
Facts & features
Interior
Bedrooms & bathrooms
- Bedrooms: 3
- Bathrooms: 3
- Full bathrooms: 3
Primary bedroom
- Features: Flooring (Wood Laminate), Window Treatments (Blinds, Window Treatments), Bathroom (Full)
- Level: Main
- Area: 143 Square Feet
- Dimensions: 11X13
Bedroom 2
- Features: Flooring (Wood Laminate), Window Treatments (Blinds, Window Treatments)
- Level: Main
- Area: 132 Square Feet
- Dimensions: 11X12
Bedroom 3
- Features: Flooring (Wood Laminate), Window Treatments (Window Treatments)
- Level: Main
- Area: 143 Square Feet
- Dimensions: 11X13
Dining room
- Features: Flooring (Hardwood), Window Treatments (Window Treatments)
- Level: Main
- Dimensions: COMBO
Other
- Features: Flooring (Hardwood), Window Treatments (Window Treatments)
- Level: Main
- Area: 286 Square Feet
- Dimensions: 13X22
Kitchen
- Features: Kitchen (Eating Area-Breakfast Bar, Eating Area-Table Space), Flooring (Hardwood), Window Treatments (Window Treatments)
- Level: Main
- Area: 210 Square Feet
- Dimensions: 10X21
Living room
- Features: Flooring (Hardwood), Window Treatments (Window Treatments)
- Level: Main
- Area: 315 Square Feet
- Dimensions: 15X21
Heating
- Natural Gas, Forced Air
Cooling
- Central Air
Appliances
- Included: Range, Microwave, Dishwasher, Refrigerator, Washer, Dryer, Disposal, Water Softener Owned
Features
- Dry Bar, 1st Floor Bedroom, 1st Floor Full Bath, Built-in Features
- Flooring: Hardwood
- Windows: Screens
- Basement: Unfinished,Crawl Space,Full
Interior area
- Total structure area: 2,760
- Total interior livable area: 1,512 sqft
Property
Parking
- Total spaces: 5
- Parking features: Concrete, Garage Door Opener, On Site, Garage Owned, Attached, Driveway, Owned, Garage
- Attached garage spaces: 1
- Has uncovered spaces: Yes
Accessibility
- Accessibility features: No Disability Access
Features
- Stories: 1
- Patio & porch: Patio
- Fencing: Fenced
Lot
- Size: 9,583 sqft
- Dimensions: 60 X 160
Details
- Additional structures: Workshop, Shed(s)
- Parcel number: 0905329007
- Special conditions: None
- Other equipment: Water-Softener Owned, Ceiling Fan(s), Sump Pump
Construction
Type & style
- Home type: SingleFamily
- Architectural style: Ranch
- Property subtype: Single Family Residence
Materials
- Vinyl Siding
- Foundation: Concrete Perimeter
- Roof: Asphalt
Condition
- New construction: No
- Year built: 1973
Utilities & green energy
- Electric: 200+ Amp Service
- Sewer: Public Sewer
- Water: Public
Community & neighborhood
Security
- Security features: Carbon Monoxide Detector(s)
Community
- Community features: Curbs, Sidewalks, Street Lights, Street Paved
Location
- Region: Sycamore
- Subdivision: Somonauk Meadows
Other
Other facts
- Listing terms: FHA
- Ownership: Fee Simple
Price history
| Date | Event | Price |
|---|---|---|
| 2/26/2025 | Sold | $260,000$172/sqft |
Source: | ||
| 1/22/2025 | Pending sale | $260,000$172/sqft |
Source: | ||
| 1/22/2025 | Contingent | $260,000$172/sqft |
Source: | ||
| 1/10/2025 | Listed for sale | $260,000$172/sqft |
Source: | ||
Public tax history
| Year | Property taxes | Tax assessment |
|---|---|---|
| 2024 | $5,226 -0.7% | $74,748 +6.9% |
| 2023 | $5,263 +8.7% | $69,930 +11.4% |
| 2022 | $4,842 +13.5% | $62,776 +12.5% |
Find assessor info on the county website
Neighborhood: 60178
Nearby schools
GreatSchools rating
- 3/10South Prairie Elementary SchoolGrades: PK-5Distance: 0.4 mi
- 5/10Sycamore Middle SchoolGrades: 6-8Distance: 2 mi
- 8/10Sycamore High SchoolGrades: 9-12Distance: 1.1 mi
Schools provided by the listing agent
- District: 427
Source: MRED as distributed by MLS GRID. This data may not be complete. We recommend contacting the local school district to confirm school assignments for this home.

Get pre-qualified for a loan
At Zillow Home Loans, we can pre-qualify you in as little as 5 minutes with no impact to your credit score.An equal housing lender. NMLS #10287.



