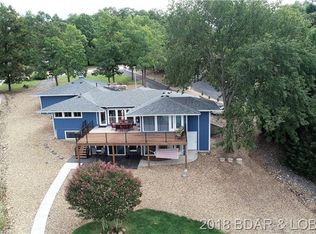Sold on 10/03/25
Price Unknown
1624 Kays Point Rd, Four Seasons, MO 65049
4beds
5,040sqft
Single Family Residence
Built in ----
-- sqft lot
$1,062,800 Zestimate®
$--/sqft
$3,825 Estimated rent
Home value
$1,062,800
$925,000 - $1.22M
$3,825/mo
Zestimate® history
Loading...
Owner options
Explore your selling options
What's special
One of a kind resort like log cabin. Located directly on the lake in one of the most desirable areas in the Four Seasons. Enjoy beautiful evening walks throughout this wonderful community.
This amazing property is close to everything located on MM 6 in the Four Seasons on a quiet cove. This lovely 4 bedroom log cabin with gourmet kitchen, spa like master bathroom, theater/game room can sleep 18 with 2 guests per bed and 1 in each bunk bed. The bunk room houses three queen beds and another private room with twin bunks great for the little ones. The cabin has 3 additional private bedrooms which include 2 king bedrooms, 1 queen bedroom and a queen bed in the loft area. The game room can act as another bedroom with a queen sleeper sofa, full bathroom with steam shower and closets. The home is fully equipped just bring your personal belongings.
The resort like backyard includes a hot tub, an outdoor shuffleboard table that seats 10, a martini deck with firepit, a covered dock for your boat, along with all the included outdoor lake toys you could possibly need. Kayaks, paddle boat, paddle boards, giant lily pads and more. The front yard is the prime spot for evening sunsets and the most incredible lake views. It is equipped with a Bocce Ball court, cornhole, putting/chipping greens, another firepit area with Adirondack chairs and koi pond. You will spend wonderful nights being entertained with outdoor activities or just relaxing enjoying the view.
Please inquire about monthly rates for less than 12 month stays as the season can impact pricing.
Rent covers utilities including gas, electric, wifi service, trash, landscaping and water.
Home is furnished and available for monthly, or longer term lease options.
You will also have access to all of the Four Seasons POA amenities, including the new indoor pool that is open all year.
.
No smoking, no pets.
Zillow last checked: 8 hours ago
Listing updated: September 12, 2025 at 07:21pm
Source: Zillow Rentals
Facts & features
Interior
Bedrooms & bathrooms
- Bedrooms: 4
- Bathrooms: 4
- Full bathrooms: 3
- 1/2 bathrooms: 1
Heating
- Forced Air
Cooling
- Central Air
Appliances
- Included: Dishwasher, Dryer, Washer
- Laundry: In Unit
Features
- Flooring: Hardwood
- Furnished: Yes
Interior area
- Total interior livable area: 5,040 sqft
Property
Parking
- Parking features: Attached, Detached
- Has attached garage: Yes
- Details: Contact manager
Features
- Exterior features: Bicycle storage, Dock, Four Season Club Amenities, Heating system: Forced Air, Tennis/Pickleball Courts
Details
- Parcel number: 01402000000001064000
Construction
Type & style
- Home type: SingleFamily
- Property subtype: Single Family Residence
Community & neighborhood
Community
- Community features: Playground
Location
- Region: Four Seasons
HOA & financial
Other fees
- Deposit fee: $8,250
Other
Other facts
- Available date: 09/15/2025
Price history
| Date | Event | Price |
|---|---|---|
| 10/3/2025 | Sold | -- |
Source: Agent Provided Report a problem | ||
| 9/29/2025 | Listing removed | $8,250$2/sqft |
Source: Zillow Rentals Report a problem | ||
| 9/12/2025 | Contingent | $1,175,000$233/sqft |
Source: | ||
| 9/8/2025 | Listed for rent | $8,250+10%$2/sqft |
Source: Zillow Rentals Report a problem | ||
| 7/31/2025 | Price change | $1,175,000-2.1%$233/sqft |
Source: | ||
Public tax history
| Year | Property taxes | Tax assessment |
|---|---|---|
| 2025 | $6,811 -3.7% | $128,700 |
| 2024 | $7,070 +2.8% | $128,700 |
| 2023 | $6,877 | $128,700 |
Find assessor info on the county website
Neighborhood: 65049
Nearby schools
GreatSchools rating
- NALeland O. Mills Elementary SchoolGrades: K-2Distance: 4.5 mi
- 8/10Osage Middle SchoolGrades: 6-8Distance: 8.2 mi
- 7/10Osage High SchoolGrades: 9-12Distance: 8.3 mi
