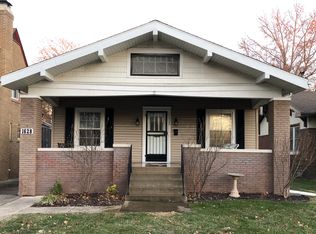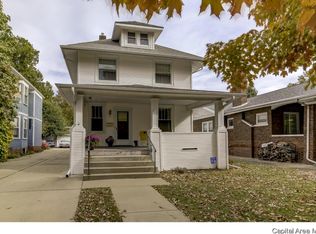Sold for $149,900 on 03/12/24
$149,900
1624 Holmes Ave, Springfield, IL 62704
2beds
1,347sqft
Single Family Residence, Residential
Built in 1925
6,080 Square Feet Lot
$165,800 Zestimate®
$111/sqft
$1,352 Estimated rent
Home value
$165,800
$158,000 - $174,000
$1,352/mo
Zestimate® history
Loading...
Owner options
Explore your selling options
What's special
Classic bungalow with many charming features: large wood burning fireplace with stone designs carried throughout first floor; beautiful hardwood floors and staircase; french doors to dining room and an office/music room/study tucked away off the living room. Kitchen has double ovens and abundant cabinets. Thermopane windows that tilt bottom or top. Upstairs treat...a primary bedroom with sitting room (can be huge closet if you like); 2 bedrooms and sumptuous updated bathroom with radiant heated floor, hidden outlets, glass knobs and more; plus huge storage areas. Open basement has been treated by Greentree (2019) with lifetime warranty. Furnace/AC 2014; roof 2015; Dishwasher 2017; Washer & Dryer 2018. Lovely screened back porch looks out on many native trees and over 16 types of lovely perennials in the garden. Privacy fencing and oversized tandem 2.5 car garage with front and back entrances give you a wonderful peaceful oasis at your dream home.
Zillow last checked: 8 hours ago
Listing updated: March 15, 2024 at 01:22pm
Listed by:
Diane Tinsley Mobl:217-416-0993,
The Real Estate Group, Inc.
Bought with:
Roni K Mohan, 475121806
RE/MAX Professionals
Source: RMLS Alliance,MLS#: CA1027296 Originating MLS: Capital Area Association of Realtors
Originating MLS: Capital Area Association of Realtors

Facts & features
Interior
Bedrooms & bathrooms
- Bedrooms: 2
- Bathrooms: 1
- Full bathrooms: 1
Bedroom 1
- Level: Upper
- Dimensions: 14ft 2in x 11ft 7in
Bedroom 2
- Level: Upper
- Dimensions: 11ft 1in x 10ft 6in
Other
- Level: Main
- Dimensions: 12ft 6in x 11ft 5in
Other
- Level: Main
- Dimensions: 7ft 1in x 7ft 1in
Other
- Area: 0
Additional room
- Description: Sitting Room off Primary
- Level: Upper
- Dimensions: 7ft 7in x 7ft 1in
Additional room 2
- Description: Screened Back Porch
- Level: Main
- Dimensions: 12ft 1in x 9ft 7in
Kitchen
- Level: Main
- Dimensions: 15ft 4in x 9ft 2in
Laundry
- Level: Basement
Living room
- Level: Main
- Dimensions: 18ft 1in x 14ft 0in
Main level
- Area: 784
Upper level
- Area: 563
Heating
- Forced Air
Cooling
- Central Air
Appliances
- Included: Dishwasher, Dryer, Other, Range, Refrigerator, Washer, Gas Water Heater
Features
- Ceiling Fan(s)
- Windows: Window Treatments, Blinds
- Basement: Partial,Unfinished
- Number of fireplaces: 1
- Fireplace features: Living Room, Wood Burning
Interior area
- Total structure area: 1,347
- Total interior livable area: 1,347 sqft
Property
Parking
- Total spaces: 2
- Parking features: Detached, Oversized, Tandem
- Garage spaces: 2
- Details: Number Of Garage Remotes: 1
Features
- Patio & porch: Deck
Lot
- Size: 6,080 sqft
- Dimensions: 40 x 152
- Features: Fruit Trees, Level
Details
- Parcel number: 22040130018
Construction
Type & style
- Home type: SingleFamily
- Property subtype: Single Family Residence, Residential
Materials
- Frame, Brick
- Foundation: Brick/Mortar
- Roof: Shingle
Condition
- New construction: No
- Year built: 1925
Utilities & green energy
- Sewer: Public Sewer
- Water: Public
Community & neighborhood
Location
- Region: Springfield
- Subdivision: None
Price history
| Date | Event | Price |
|---|---|---|
| 3/12/2024 | Sold | $149,900+1.3%$111/sqft |
Source: | ||
| 2/13/2024 | Pending sale | $148,000$110/sqft |
Source: | ||
Public tax history
| Year | Property taxes | Tax assessment |
|---|---|---|
| 2024 | $3,499 +50.2% | $52,658 +41% |
| 2023 | $2,330 +8.2% | $37,350 +6.7% |
| 2022 | $2,152 +5.3% | $35,017 +3.9% |
Find assessor info on the county website
Neighborhood: 62704
Nearby schools
GreatSchools rating
- 5/10Butler Elementary SchoolGrades: K-5Distance: 0.4 mi
- 3/10Benjamin Franklin Middle SchoolGrades: 6-8Distance: 0.8 mi
- 2/10Springfield Southeast High SchoolGrades: 9-12Distance: 2.2 mi

Get pre-qualified for a loan
At Zillow Home Loans, we can pre-qualify you in as little as 5 minutes with no impact to your credit score.An equal housing lender. NMLS #10287.

