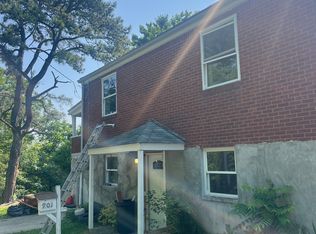Freshly Painted 3-bedroom, 2.5-bath townhome with over 2,400 square feet of maintenance free living space
Bonus entry-level large game/flex room and main level den/office
Located in the top-rated South Fayette School District
Open-concept main level with formal dining, great room, and large kitchen
Gourmet kitchen with granite countertops, center island, and stainless steel appliances
Upper-level owner's suite with walk-in closet and private bath
New Washer/Dryer in upper level
2-car attached garage with storage and front porch entry
Community Amenities
Access to Terra Park, Hastings Athletic Club, and 5+ miles of trails
Regular neighborhood events: movies, markets, and holiday celebrations
Walkable access to coffee shops, restaurants, and green spaces
Location Perks
Quick access to I-79, Southpointe, and downtown Pittsburgh
Close to Bridgeville shopping, USC Rec Center, South Hills Village, and dining
Zoned for top-ranked South Fayette Elementary, Middle, and High Schools
Tenant is responsible for all utilities.
Townhouse for rent
Accepts Zillow applications
$3,350/mo
1624 Hastings Park Dr, Bridgeville, PA 15017
3beds
2,448sqft
Price may not include required fees and charges.
Townhouse
Available now
Cats, small dogs OK
Central air
In unit laundry
Attached garage parking
Forced air
What's special
Great roomFront porch entryMaintenance free living spaceCenter islandOpen-concept main levelFormal diningWalk-in closet
- 15 days
- on Zillow |
- -- |
- -- |
Travel times
Facts & features
Interior
Bedrooms & bathrooms
- Bedrooms: 3
- Bathrooms: 3
- Full bathrooms: 3
Heating
- Forced Air
Cooling
- Central Air
Appliances
- Included: Dishwasher, Dryer, Microwave, Oven, Refrigerator, Washer
- Laundry: In Unit
Features
- Walk In Closet
- Flooring: Carpet, Hardwood
Interior area
- Total interior livable area: 2,448 sqft
Property
Parking
- Parking features: Attached
- Has attached garage: Yes
- Details: Contact manager
Features
- Exterior features: Heating system: Forced Air, No Utilities included in rent, Walk In Closet
Details
- Parcel number: 0480P00006000000
Construction
Type & style
- Home type: Townhouse
- Property subtype: Townhouse
Building
Management
- Pets allowed: Yes
Community & HOA
Location
- Region: Bridgeville
Financial & listing details
- Lease term: 1 Year
Price history
| Date | Event | Price |
|---|---|---|
| 7/7/2025 | Listed for rent | $3,350$1/sqft |
Source: Zillow Rentals | ||
| 7/2/2025 | Sold | $360,000-4%$147/sqft |
Source: | ||
| 7/2/2025 | Pending sale | $375,000$153/sqft |
Source: | ||
| 5/14/2025 | Contingent | $375,000$153/sqft |
Source: | ||
| 5/5/2025 | Listed for sale | $375,000-6%$153/sqft |
Source: | ||
![[object Object]](https://photos.zillowstatic.com/fp/ddff01858d33143fb8e1457f495b05b3-p_i.jpg)
