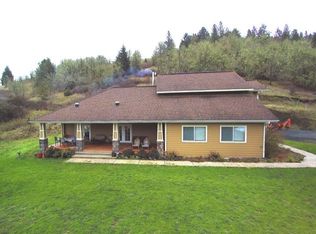Sold
$1,057,500
1624 Happy Valley Rd, Roseburg, OR 97471
4beds
3,780sqft
Residential, Single Family Residence
Built in 2008
26.04 Acres Lot
$1,075,200 Zestimate®
$280/sqft
$3,151 Estimated rent
Home value
$1,075,200
$989,000 - $1.16M
$3,151/mo
Zestimate® history
Loading...
Owner options
Explore your selling options
What's special
STUNNING BREATH TAKING VIEWS!! Custom two story home sits on a private 26 rural acres. Property is highly desired for a nice mix of pasture land and a treed back setting. Observe the osprey, geese and ducks migrate to the shared pond. Shared pond is spring fed all year around. Barn for storing hay or animals. Custom Greenhouse and raised garden beds ready for your selections. Fenced garden area with several types of fruit trees. Large detached two bay shop with RV garage doors. This stately home offers high ceilings with custom touches throughout. Chefs kitchen and master suite featuring coffered ceiling and sliding doors to views of the valley. Master bathroom has heated floors and a custom massage shower. Family room with outside access to covered patio that is plumbed for an outdoor kitchen barbecue. South Umpqua River is located close by with access to use the boat launch, fishing, or a picnic. Located within 10 minutes to I-5 to commute North to Eugene or South to Medford. Famous Wild Life Safari located 10 minutes away and the Oregon Coast with in and hour and half.
Zillow last checked: 8 hours ago
Listing updated: March 07, 2024 at 09:15am
Listed by:
Nancy Wood 541-430-3442,
Oregon Life Homes
Bought with:
Roger Snyder, 930300143
Berkshire Hathaway HomeServices Real Estate Professionals
Source: RMLS (OR),MLS#: 23362198
Facts & features
Interior
Bedrooms & bathrooms
- Bedrooms: 4
- Bathrooms: 4
- Full bathrooms: 3
- Partial bathrooms: 1
- Main level bathrooms: 3
Primary bedroom
- Features: Balcony, Ceiling Fan, Coved, Sliding Doors, High Ceilings, Walkin Closet, Wallto Wall Carpet
- Level: Main
Bedroom 2
- Features: High Ceilings, Walkin Closet, Wallto Wall Carpet
- Level: Main
Bedroom 3
- Features: High Ceilings, Walkin Closet, Wallto Wall Carpet
- Level: Lower
Bedroom 4
- Features: Sliding Doors, High Ceilings, Wallto Wall Carpet
- Level: Lower
Dining room
- Features: Balcony, Exterior Entry, Bamboo Floor, High Ceilings
- Level: Main
Family room
- Features: Exterior Entry, High Ceilings, Wallto Wall Carpet
- Level: Lower
Kitchen
- Features: Balcony, Builtin Range, Cook Island, Dishwasher, Down Draft, Eat Bar, Pantry, Bamboo Floor, Builtin Oven, Double Sinks, Free Standing Refrigerator, Granite
- Level: Main
Living room
- Features: Balcony, Ceiling Fan, Fireplace, Bamboo Floor, High Ceilings
- Level: Main
Office
- Features: Bamboo Floor, High Ceilings
- Level: Main
Heating
- Forced Air, Heat Pump, Zoned, Fireplace(s)
Cooling
- Central Air
Appliances
- Included: Built In Oven, Convection Oven, Cooktop, Dishwasher, Double Oven, Down Draft, Free-Standing Refrigerator, Plumbed For Ice Maker, Stainless Steel Appliance(s), Wine Cooler, Washer/Dryer, Built-In Range, Propane Water Heater
- Laundry: Laundry Room
Features
- Ceiling Fan(s), Granite, High Ceilings, High Speed Internet, Walk-In Closet(s), Balcony, Cook Island, Eat Bar, Pantry, Double Vanity, Coved, Kitchen Island
- Flooring: Bamboo, Heated Tile, Tile, Wall to Wall Carpet
- Doors: Sliding Doors
- Windows: Double Pane Windows, Vinyl Frames
- Basement: Daylight,Partially Finished,Storage Space
- Number of fireplaces: 1
- Fireplace features: Propane
Interior area
- Total structure area: 3,780
- Total interior livable area: 3,780 sqft
Property
Parking
- Total spaces: 2
- Parking features: Driveway, RV Access/Parking, RV Boat Storage, Garage Door Opener, Attached, Oversized
- Attached garage spaces: 2
- Has uncovered spaces: Yes
Accessibility
- Accessibility features: Accessible Doors, Accessible Full Bath, Accessible Hallway, Garage On Main, Main Floor Bedroom Bath, Minimal Steps, Natural Lighting, Utility Room On Main, Walkin Shower, Accessibility
Features
- Levels: Two
- Stories: 2
- Patio & porch: Covered Patio, Patio
- Exterior features: Raised Beds, RV Hookup, Yard, Balcony, Exterior Entry
- Has spa: Yes
- Spa features: Free Standing Hot Tub
- Fencing: Cross Fenced,Fenced
- Has view: Yes
- View description: Mountain(s), Pond, Valley
- Has water view: Yes
- Water view: Pond
- Waterfront features: Other, Pond
- Body of water: Pond
Lot
- Size: 26.04 Acres
- Features: Gentle Sloping, Hilly, Private, Sprinkler, Acres 20 to 50
Details
- Additional structures: Barn, Greenhouse, RVHookup, RVBoatStorage, Workshop
- Additional parcels included: R35433
- Parcel number: R146170
- Zoning: FG, EFU
Construction
Type & style
- Home type: SingleFamily
- Architectural style: Custom Style
- Property subtype: Residential, Single Family Residence
Materials
- Brick, Cement Siding, Shake Siding
- Foundation: Concrete Perimeter
- Roof: Composition
Condition
- Resale
- New construction: No
- Year built: 2008
Utilities & green energy
- Gas: Propane
- Sewer: Sand Filtered, Septic Tank
- Water: Other, Public
- Utilities for property: DSL
Community & neighborhood
Security
- Security features: Security Lights
Location
- Region: Roseburg
- Subdivision: Happy Valley
Other
Other facts
- Listing terms: Cash,Conventional,Farm Credit Service
- Road surface type: Gravel
Price history
| Date | Event | Price |
|---|---|---|
| 3/7/2024 | Sold | $1,057,500-3.8%$280/sqft |
Source: | ||
| 3/5/2024 | Pending sale | $1,099,000$291/sqft |
Source: | ||
Public tax history
Tax history is unavailable.
Neighborhood: 97471
Nearby schools
GreatSchools rating
- 6/10Sunnyslope Elementary SchoolGrades: K-5Distance: 1.2 mi
- 6/10John C Fremont Middle SchoolGrades: 6-8Distance: 3.9 mi
- 5/10Roseburg High SchoolGrades: 9-12Distance: 4.6 mi
Schools provided by the listing agent
- Elementary: Sunnyslope
- Middle: Fremont
- High: Roseburg
Source: RMLS (OR). This data may not be complete. We recommend contacting the local school district to confirm school assignments for this home.
Get pre-qualified for a loan
At Zillow Home Loans, we can pre-qualify you in as little as 5 minutes with no impact to your credit score.An equal housing lender. NMLS #10287.
