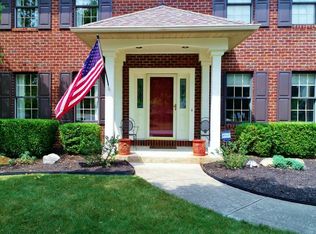Beautiful traditional home with stately brick front and hip roof. Looking for a large home with peaceful back yard privacy? All season views from cozy and comfortable family room. Screened in porch perfect for reading, relaxing and enjoyment. Main Floor den makes for great space. Quality character and serenity describe this real estate. Just a hop and a skip to highly rated Deer Ridge School and Aboite Township's popular recreation trail system. Recent improvements include interior paint in all rooms, ceramic tile on kitchen floor, painted exterior trim and new landscaping in back of property. Primed to sell at only $265,900!
This property is off market, which means it's not currently listed for sale or rent on Zillow. This may be different from what's available on other websites or public sources.
