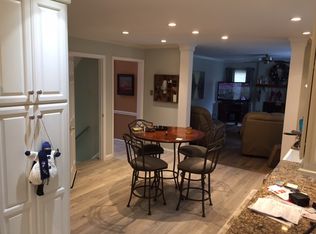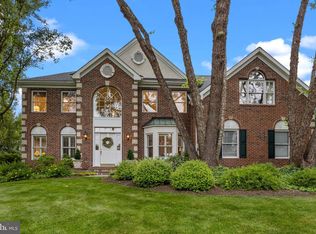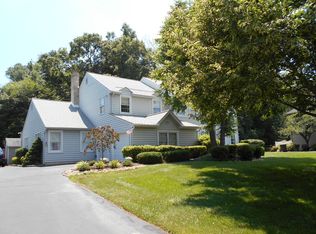Location, Location, Location, beautiful new listing backing to 100 acres plus of preserved farmland in the desirable community of Fairfield at Farmview. This beautiful home features 4 Bedrooms & 2 1/2 baths and has been lovingly maintained by the original owners. Enter into the 2 story foyer with loads of natural light & the newly refinished hardwood floors throughout the main floor. The formal living room & dining room are adjoined for easy entertaining with an abundance of natural lighting. The kitchen has granite counter tops, under mount lighting, stainless steel & white appliances, stainless steel double sink, large pantry and beautiful views & sunsets in the rear. The large family room is open to the kitchen and breakfast area and has a elegant gas fireplace & wet bar area. The breakfast area offers direct access onto a private rear deck overlooking the beautifully landscaped and fully fenced back yard. Both the deck and paver patio are quite private with the protection of mature trees and preserved farmland. Completing the main floor is the tucked away updated powder room & laundry area. The second level has a true master bedroom suite which you enter through a double door foyer entry, it has a large sitting room, tray ceiling, his and her walk-in closets, and a newly remodeled exquisite master bath, including gorgeous tile work and a huge walk-in shower make this bathroom a true oasis. There is also a second full bath on this level with full tub along with three additional, spacious bedrooms all with ample closet space. Upgrades include: approximate 2-3 year old roof & HVAC system. There is a freshly painted and carpeted finished lower level with a workshop/storage area and walk-in closet. This is an extremely accessible location, driving time to Center City Philadelphia is just 30 minutes. Princeton is 20 & Trenton is only 10 minutes away. By train you can reach Manhattan in an hour. Farmview is located in the very respected and well-regarded Pennsbury School District. The community is very convenient for everyday services like banking, grocery shopping and regional malls. One Year Home Warranty to the new owner!!
This property is off market, which means it's not currently listed for sale or rent on Zillow. This may be different from what's available on other websites or public sources.



