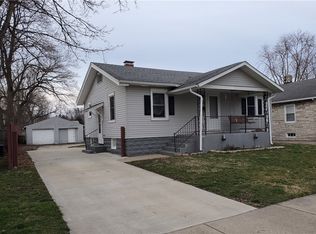This home has great curb appeal with the Stone exterior, landscaping and new windows!! 2 Bedroom, 1 Bathroom Bungalow with 4.5 Car Detached Garage. Bathroom is accessible to both bedrooms. L-Shaped Kitchen includes appliances. Many updates to the home include NEW heat exchanger, rewired, replacement windows and roof is approx 7 years old. Mechanics DREAM Garage has a total of 1562 sq feet of space enough for 4 cars, work areas and includes the compressor. Additional shed in back and concrete patio. Close to shopping, St Mary's Hospital and Eisenhower HS.
This property is off market, which means it's not currently listed for sale or rent on Zillow. This may be different from what's available on other websites or public sources.
