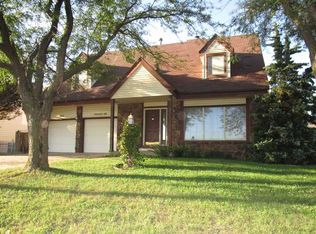Sold
Price Unknown
1624 E Pinion Rd, Derby, KS 67037
5beds
2,664sqft
Single Family Onsite Built
Built in 1983
9,583.2 Square Feet Lot
$292,800 Zestimate®
$--/sqft
$2,293 Estimated rent
Home value
$292,800
$278,000 - $307,000
$2,293/mo
Zestimate® history
Loading...
Owner options
Explore your selling options
What's special
Welcome home for the holidays! This beautifully remodeled home offers a spacious, open floor plan with all of the extras! The updated interior has neutral paint, gorgeous flooring, new light fixtures, new hardware, stunning tile showers, white doors, desirable appliances and granite countertops throughout all 3 baths & the kitchen, PLUS a valuable LORAC cover on the basement window well. The living room boasts vaulted ceilings & stone fireplace, perfect for those cold winter evenings. On the main floor you will find the master bedroom with ensuite bath, 2 bedrooms, a hall guest bathroom, & main floor laundry conveniently off of the kitchen. The basement offers a huge family room with wet bar + 2 large bedrooms & third bathroom. ONE YEAR NEW high efficiency HVAC is an added HUGE Benefit! Neutral exterior paint, replacement windows, concrete patio, privacy fence, mature trees + L/G shed for additional storage. All of this within short walking distance to prize-winning Tanglewood Elementary, the remarkable Derby Public Library. NOTE there is a french drain system that diverts any water from backyard around house to front.
Zillow last checked: 8 hours ago
Listing updated: August 08, 2023 at 03:54pm
Listed by:
Marsha Allen CELL:316-806-6111,
RE/MAX Premier
Source: SCKMLS,MLS#: 618832
Facts & features
Interior
Bedrooms & bathrooms
- Bedrooms: 5
- Bathrooms: 3
- Full bathrooms: 3
Primary bedroom
- Description: Carpet
- Level: Main
- Area: 169
- Dimensions: 13x13
Bedroom
- Description: Carpet
- Level: Main
- Area: 110
- Dimensions: 11x10
Bedroom
- Description: Carpet
- Level: Main
- Area: 110
- Dimensions: 11x10
Bedroom
- Description: Carpet
- Level: Basement
- Area: 225
- Dimensions: 15x15
Bedroom
- Description: Carpet
- Level: Basement
- Area: 156
- Dimensions: 13x12
Dining room
- Description: Luxury Vinyl
- Level: Main
- Area: 130
- Dimensions: 13x10
Family room
- Description: Carpet
- Level: Basement
- Area: 589
- Dimensions: 31x19
Kitchen
- Description: Luxury Vinyl
- Level: Main
- Area: 156
- Dimensions: 13x12
Living room
- Description: Luxury Vinyl
- Level: Main
- Area: 323
- Dimensions: 19x17
Heating
- Forced Air, Natural Gas
Cooling
- Central Air, Electric
Appliances
- Included: Dishwasher, Disposal, Microwave, Refrigerator, Range
- Laundry: Main Level, Laundry Room, 220 equipment
Features
- Ceiling Fan(s), Walk-In Closet(s), Vaulted Ceiling(s), Wet Bar
- Flooring: Laminate
- Doors: Storm Door(s)
- Windows: Window Coverings-All, Storm Window(s)
- Basement: Finished
- Number of fireplaces: 1
- Fireplace features: One, Living Room, Wood Burning, Glass Doors
Interior area
- Total interior livable area: 2,664 sqft
- Finished area above ground: 1,420
- Finished area below ground: 1,244
Property
Parking
- Total spaces: 2
- Parking features: Attached, Garage Door Opener
- Garage spaces: 2
Features
- Levels: One
- Stories: 1
- Fencing: Wood
Lot
- Size: 9,583 sqft
- Features: Standard
Details
- Additional structures: Storage
- Parcel number: 201732330604105020.00
Construction
Type & style
- Home type: SingleFamily
- Architectural style: Ranch,Traditional
- Property subtype: Single Family Onsite Built
Materials
- Frame w/Less than 50% Mas
- Foundation: Full, Day Light
- Roof: Composition
Condition
- Year built: 1983
Utilities & green energy
- Gas: Natural Gas Available
- Utilities for property: Sewer Available, Natural Gas Available, Public
Community & neighborhood
Location
- Region: Derby
- Subdivision: TANGLEWOOD
HOA & financial
HOA
- Has HOA: No
Other
Other facts
- Ownership: Individual
- Road surface type: Paved
Price history
Price history is unavailable.
Public tax history
| Year | Property taxes | Tax assessment |
|---|---|---|
| 2024 | $3,800 -2.2% | $27,888 |
| 2023 | $3,887 +8.7% | $27,888 |
| 2022 | $3,576 +1.4% | -- |
Find assessor info on the county website
Neighborhood: 67037
Nearby schools
GreatSchools rating
- 5/10Tanglewood Elementary SchoolGrades: PK-5Distance: 0.1 mi
- 6/10Derby Middle SchoolGrades: 6-8Distance: 0.9 mi
- 4/10Derby High SchoolGrades: 9-12Distance: 0.2 mi
Schools provided by the listing agent
- Elementary: Tanglewood
- Middle: Derby
- High: Derby
Source: SCKMLS. This data may not be complete. We recommend contacting the local school district to confirm school assignments for this home.
