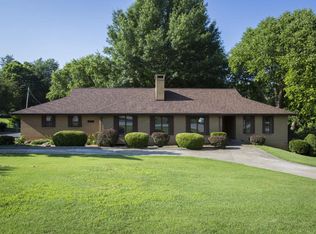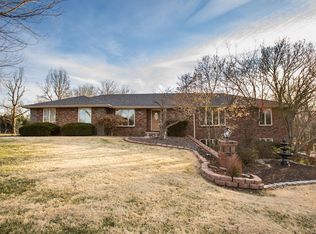The home features 5 bedrooms, 3 & 1/2 baths with so many updates. Also an additional room in basement that would make a great office, craft room or playroom. The kitchen, was completely updated just a few years ago including new flooring, new stainless steel appliances, double oven, new lighting, new cabinet hardware, and new countertops. This kitchen has a lot of counter and cabinet space. The updated flooring flows from the kitchen to the dining room, living room, and through the front entryway and hallway. Three bedrooms plus the Master and large living room are located upstairs and another two bedrooms, large family room with wet bar and huge storage area are situated in the walk out basement. Also a fun play area under the stairs in the basement. This house has two wood burning fireplaces, one in the upstairs living room and one in the basement family room. There have also been many more updates made throughout the house over the past couple of years that you will see when you come take a look for yourself. Enjoy being outside on the large deck, large concrete patio or hanging out in the more than spacious backyard. Also you will enjoy the wildlife that roams through the backyard on a fairly regular basis. There is also a very nice fenced in garden spot in the backyard if you are a gardener. Seller is also offering a $3500 flooring allowance for the basement with an acceptable offer.
This property is off market, which means it's not currently listed for sale or rent on Zillow. This may be different from what's available on other websites or public sources.


