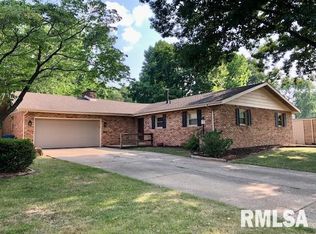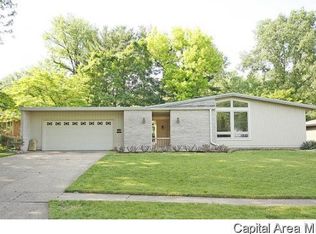Sold for $300,500 on 06/21/23
$300,500
1624 Denison Dr, Springfield, IL 62704
3beds
1,804sqft
Single Family Residence, Residential
Built in 1969
0.27 Acres Lot
$315,400 Zestimate®
$167/sqft
$1,668 Estimated rent
Home value
$315,400
$300,000 - $331,000
$1,668/mo
Zestimate® history
Loading...
Owner options
Explore your selling options
What's special
One Owner until 02/23! All Brick Ranch Fully Updated and SHOWS LIKE BRAND NEW! All NEW Kitchen w/Quartz Counters. Wall into Dining Opened up to Provide LOADS of Natural Light. Both Baths All NEW. Master Bath Converted to Double Sinks and Walk-In Shower. All Bedrooms Generously Sized. New Trendy Lighting and Luxury Vinyl Plank Flooring Throughout Main Living Areas. Beautiful Refinished Hardwood Flooring in Family Room. All new Base Trim and Fresh Paint. Center Rm. of Basement is Unfinished with 2 Encapsulated Dry Crawls on Either Side. Roof 1 Yr. (per Executor) and all Mechanicals Newer. Anderson Windows. Super Nice Walk-Up Attic Through the Garage Provides TONS of Storage. New Attic Vent Motor. Beautiful Professionally Landscaped Backyard w/Privacy Fence. **Broker Owned**Pre-Inspected/Selling as Reported.
Zillow last checked: 8 hours ago
Listing updated: June 25, 2023 at 01:01pm
Listed by:
Joshua F Kruse Offc:217-787-7000,
The Real Estate Group, Inc.
Bought with:
Jami R Winchester, 475109074
The Real Estate Group, Inc.
Source: RMLS Alliance,MLS#: CA1022768 Originating MLS: Capital Area Association of Realtors
Originating MLS: Capital Area Association of Realtors

Facts & features
Interior
Bedrooms & bathrooms
- Bedrooms: 3
- Bathrooms: 2
- Full bathrooms: 2
Bedroom 1
- Level: Main
- Dimensions: 14ft 8in x 14ft 3in
Bedroom 2
- Level: Main
- Dimensions: 14ft 3in x 11ft 2in
Bedroom 3
- Level: Main
- Dimensions: 11ft 11in x 11ft 2in
Other
- Level: Main
- Dimensions: 14ft 3in x 11ft 1in
Family room
- Level: Main
- Dimensions: 18ft 2in x 14ft 1in
Kitchen
- Level: Main
- Dimensions: 15ft 11in x 10ft 1in
Living room
- Level: Main
- Dimensions: 20ft 3in x 14ft 1in
Main level
- Area: 1804
Heating
- Forced Air
Cooling
- Central Air
Appliances
- Included: Dishwasher, Disposal, Dryer, Microwave, Range, Refrigerator, Washer, Gas Water Heater
Features
- Ceiling Fan(s), Solid Surface Counter
- Basement: Crawl Space,Partial,Unfinished
- Attic: Storage
- Number of fireplaces: 1
- Fireplace features: Family Room, Gas Log
Interior area
- Total structure area: 1,804
- Total interior livable area: 1,804 sqft
Property
Parking
- Total spaces: 2
- Parking features: Attached, Paved
- Attached garage spaces: 2
Features
- Patio & porch: Patio
Lot
- Size: 0.27 Acres
- Dimensions: 85 x 139
- Features: Level
Details
- Parcel number: 22050381022
Construction
Type & style
- Home type: SingleFamily
- Architectural style: Ranch
- Property subtype: Single Family Residence, Residential
Materials
- Brick
- Foundation: Concrete Perimeter
- Roof: Shingle
Condition
- New construction: No
- Year built: 1969
Utilities & green energy
- Sewer: Public Sewer
- Water: Public
- Utilities for property: Cable Available
Community & neighborhood
Location
- Region: Springfield
- Subdivision: Cherry Hills
Other
Other facts
- Road surface type: Paved
Price history
| Date | Event | Price |
|---|---|---|
| 6/21/2023 | Sold | $300,500+9.3%$167/sqft |
Source: | ||
| 6/11/2023 | Pending sale | $274,900$152/sqft |
Source: | ||
| 6/9/2023 | Listed for sale | $274,900+83.3%$152/sqft |
Source: | ||
| 2/24/2023 | Sold | $150,000$83/sqft |
Source: | ||
| 2/17/2023 | Pending sale | $150,000$83/sqft |
Source: | ||
Public tax history
| Year | Property taxes | Tax assessment |
|---|---|---|
| 2024 | $8,602 +17.9% | $102,406 +9.5% |
| 2023 | $7,297 +67.1% | $93,539 +56.6% |
| 2022 | $4,367 +4.3% | $59,739 +3.9% |
Find assessor info on the county website
Neighborhood: 62704
Nearby schools
GreatSchools rating
- 5/10Butler Elementary SchoolGrades: K-5Distance: 0.9 mi
- 3/10Benjamin Franklin Middle SchoolGrades: 6-8Distance: 0.4 mi
- 2/10Springfield Southeast High SchoolGrades: 9-12Distance: 3.2 mi

Get pre-qualified for a loan
At Zillow Home Loans, we can pre-qualify you in as little as 5 minutes with no impact to your credit score.An equal housing lender. NMLS #10287.

