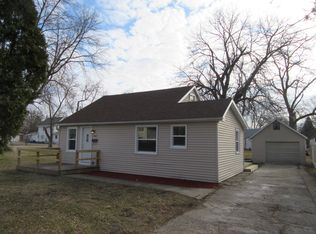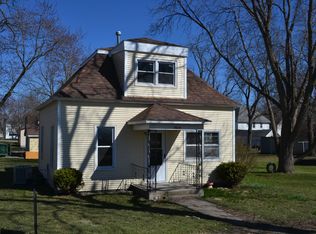Sold for $114,000
Zestimate®
$114,000
1624 Delphi St, Ellsworth, IA 50075
2beds
792sqft
Single Family Residence, Residential
Built in 1948
7,405.2 Square Feet Lot
$114,000 Zestimate®
$144/sqft
$934 Estimated rent
Home value
$114,000
Estimated sales range
Not available
$934/mo
Zestimate® history
Loading...
Owner options
Explore your selling options
What's special
Come check out this affordable, cute bungalow in a quiet neighborhood in Ellsworth. This home features 792 finished square feet of living space on one level, which has been updated. The main level has a convenient floor plan, which includes a good-sized living room, a convenient modern kitchen with casual dining space,tile flooring, stainless steel appliances (including a gas stove) and a beautiful backsplash.The two bedrooms, a full bath with a tiled bathtub /shower area and a front foyer area. The home has nice newer flooring throughout.There are newer windows which allow for lots of natural lighting throughout the home. The unfinished lower level is dry and is in good condition with 792 sq feet of space. This includes utility and laundry space where the washer and dryer stay, along with lots of storage space. The furnace, water heater and AC system are 5 - 9 years old. The home sits on a large lot with both a nice front and back yard. There is a 1 car detached garage. The home features steel siding on the house and hardiplank siding on the garage.The roofs are about 14 years old and feature heavier architectural asphalt shingles The back yard is spacious and could be fenced in for your favorite pet. This home is ideal for anyone looking for something comfortable, quiet, and affordable. Schedule your tour today, as this one won't last long. Great small town living with easy access to Interstate 35.
Zillow last checked: 8 hours ago
Listing updated: September 15, 2025 at 11:58am
Listed by:
Jim Horstman 515-233-4450,
Hunziker & Assoc.-Ames
Bought with:
Member Non
CENTRAL IOWA BOARD OF REALTORS
Source: CIBR,MLS#: 67105
Facts & features
Interior
Bedrooms & bathrooms
- Bedrooms: 2
- Bathrooms: 1
- Full bathrooms: 1
Bedroom
- Level: Main
Bedroom 2
- Level: Main
Full bathroom
- Level: Main
Other
- Level: Main
Kitchen
- Level: Main
Laundry
- Level: Basement
Living room
- Level: Main
Utility room
- Level: Basement
Heating
- Forced Air, Gravity, Natural Gas
Cooling
- Central Air
Appliances
- Included: Microwave, Range, Refrigerator, Washer
Features
- Ceiling Fan(s)
- Flooring: Laminate
- Windows: Window Treatments
- Basement: Full,Unfinished,Sump Pump
- Has fireplace: Yes
- Fireplace features: Gas
Interior area
- Total structure area: 792
- Total interior livable area: 792 sqft
- Finished area above ground: 792
- Finished area below ground: 0
Property
Parking
- Parking features: Garage
- Has garage: Yes
Lot
- Size: 7,405 sqft
- Dimensions: 50 x 150
- Features: Level
Details
- Parcel number: 40872330351003
- Zoning: Residential
- Special conditions: Standard
Construction
Type & style
- Home type: SingleFamily
- Property subtype: Single Family Residence, Residential
Materials
- Foundation: Block
Condition
- Year built: 1948
Utilities & green energy
- Sewer: Public Sewer
- Water: Public
Community & neighborhood
Location
- Region: Ellsworth
Other
Other facts
- Road surface type: Hard Surface
Price history
| Date | Event | Price |
|---|---|---|
| 9/15/2025 | Sold | $114,000$144/sqft |
Source: | ||
| 4/16/2025 | Listed for sale | $114,000+21.3%$144/sqft |
Source: | ||
| 2/21/2020 | Sold | $94,000-0.9%$119/sqft |
Source: | ||
| 1/10/2020 | Pending sale | $94,900$120/sqft |
Source: Friedrich Realty #595431 Report a problem | ||
| 11/25/2019 | Listed for sale | $94,900+35.8%$120/sqft |
Source: Friedrich Realty #53543 Report a problem | ||
Public tax history
| Year | Property taxes | Tax assessment |
|---|---|---|
| 2024 | $1,754 +3.2% | $109,050 |
| 2023 | $1,700 +1.3% | $109,050 +22.1% |
| 2022 | $1,678 +49% | $89,310 |
Find assessor info on the county website
Neighborhood: 50075
Nearby schools
GreatSchools rating
- 9/10South Hamilton Elementary SchoolGrades: PK-6Distance: 3.5 mi
- 7/10South Hamilton Middle And High SchoolGrades: 7-12Distance: 3.4 mi

Get pre-qualified for a loan
At Zillow Home Loans, we can pre-qualify you in as little as 5 minutes with no impact to your credit score.An equal housing lender. NMLS #10287.

