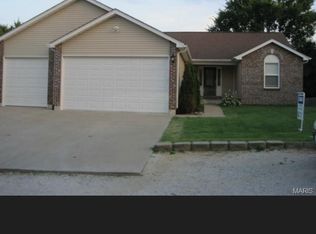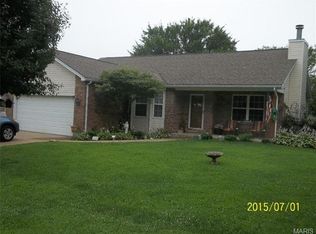Closed
Listing Provided by:
April D Sanders 314-791-9110,
Coldwell Banker Realty - Gundaker
Bought with: Sold in the Lou
Price Unknown
1624 Crystal Heights Rd, Festus, MO 63028
2beds
1,601sqft
Single Family Residence
Built in 1965
3.45 Acres Lot
$318,500 Zestimate®
$--/sqft
$1,443 Estimated rent
Home value
$318,500
$283,000 - $360,000
$1,443/mo
Zestimate® history
Loading...
Owner options
Explore your selling options
What's special
Looking for some privacy AND need a spot for all of your toys? Look no further! This 1600 square foot ranch home offers almost 3.5 acres of beautiful land and a tuck under garage, 2 detached garages and a shed! The larger garage can easily fit up to 4 cars, has 3 additional rooms PLUS a 1/2 bath, a loft area and a wood burning stove!! There is also a covered patio right off the larger garage, perfect for taking a break after swimming in the brand new pool!
Inside the house, you'll enjoy the open floor plan, large kitchen, complete with breakfast room, and tons of cabinets. The sunroom offers a beautiful view of the very large patio/pool area.
Updates include: brand new electrical service 11/2024 and a new furnace in 10/2023. The pool was replaced in 2023. The roof is approximately 10 years old and the large bathroom was remodeled in 2020 to include a separate walk in shower with rain shower head and a large freestanding soaking tub.
Home is agent owned. Additional Rooms: Sun Room
Zillow last checked: 8 hours ago
Listing updated: April 28, 2025 at 04:36pm
Listing Provided by:
April D Sanders 314-791-9110,
Coldwell Banker Realty - Gundaker
Bought with:
Christie Lewis, 2011013654
Sold in the Lou
Source: MARIS,MLS#: 24073787 Originating MLS: Southern Gateway Association of REALTORS
Originating MLS: Southern Gateway Association of REALTORS
Facts & features
Interior
Bedrooms & bathrooms
- Bedrooms: 2
- Bathrooms: 2
- Full bathrooms: 1
- 1/2 bathrooms: 1
- Main level bathrooms: 1
- Main level bedrooms: 2
Bedroom
- Features: Floor Covering: Wood, Wall Covering: None
- Level: Main
- Area: 117
- Dimensions: 13x9
Bedroom
- Features: Floor Covering: Carpeting, Wall Covering: None
- Level: Main
- Area: 156
- Dimensions: 13x12
Breakfast room
- Features: Floor Covering: Laminate, Wall Covering: None
- Level: Main
- Area: 99
- Dimensions: 9x11
Dining room
- Features: Floor Covering: Laminate, Wall Covering: None
- Level: Main
- Area: 156
- Dimensions: 12x13
Kitchen
- Features: Floor Covering: Laminate, Wall Covering: None
- Level: Main
- Area: 176
- Dimensions: 16x11
Living room
- Features: Floor Covering: Laminate, Wall Covering: Some
- Level: Main
- Area: 224
- Dimensions: 14x16
Sunroom
- Features: Floor Covering: Luxury Vinyl Plank, Wall Covering: None
- Level: Main
- Area: 286
- Dimensions: 11x26
Heating
- Forced Air, Natural Gas
Cooling
- Ceiling Fan(s), Central Air, Electric
Appliances
- Included: Electric Water Heater, Water Softener Rented, Dishwasher, Ice Maker, Microwave, Electric Range, Electric Oven, Refrigerator
Features
- Workshop/Hobby Area, Separate Dining, Breakfast Bar, Breakfast Room, Kitchen Island, Tub
- Doors: Panel Door(s)
- Basement: Unfinished,Walk-Out Access
- Has fireplace: No
Interior area
- Total structure area: 1,601
- Total interior livable area: 1,601 sqft
- Finished area above ground: 1,601
Property
Parking
- Total spaces: 8
- Parking features: Additional Parking, Basement, Detached, Garage, Garage Door Opener, Off Street, Oversized, Storage, Workshop in Garage
- Garage spaces: 8
Features
- Levels: One
- Patio & porch: Deck, Patio
- Exterior features: Balcony
- Pool features: Above Ground
Lot
- Size: 3.45 Acres
Details
- Additional structures: Equipment Shed, Garage(s), Metal Building, Outbuilding, Second Garage, Shed(s), Workshop
- Parcel number: 109.032.02002025
- Special conditions: Standard
Construction
Type & style
- Home type: SingleFamily
- Architectural style: Traditional,Ranch
- Property subtype: Single Family Residence
Materials
- Vinyl Siding
Condition
- Year built: 1965
Utilities & green energy
- Sewer: Public Sewer
- Water: Public
Community & neighborhood
Location
- Region: Festus
Other
Other facts
- Listing terms: Cash,Conventional
- Ownership: Private
- Road surface type: Gravel
Price history
| Date | Event | Price |
|---|---|---|
| 3/5/2025 | Sold | -- |
Source: | ||
| 1/17/2025 | Pending sale | $299,000$187/sqft |
Source: | ||
| 1/15/2025 | Price change | $299,000-5.1%$187/sqft |
Source: | ||
| 1/6/2025 | Price change | $315,000-3.1%$197/sqft |
Source: | ||
| 12/29/2024 | Price change | $325,000-1.5%$203/sqft |
Source: | ||
Public tax history
| Year | Property taxes | Tax assessment |
|---|---|---|
| 2024 | $1,433 +0.1% | $22,400 |
| 2023 | $1,432 -0.1% | $22,400 |
| 2022 | $1,433 +0.5% | $22,400 |
Find assessor info on the county website
Neighborhood: 63028
Nearby schools
GreatSchools rating
- 7/10Crystal City Elementary SchoolGrades: PK-6Distance: 1.3 mi
- 6/10Crystal City High SchoolGrades: 7-12Distance: 1 mi
Schools provided by the listing agent
- Elementary: Crystal City Elem.
- Middle: Crystal City High
- High: Crystal City High
Source: MARIS. This data may not be complete. We recommend contacting the local school district to confirm school assignments for this home.
Get a cash offer in 3 minutes
Find out how much your home could sell for in as little as 3 minutes with a no-obligation cash offer.
Estimated market value
$318,500
Get a cash offer in 3 minutes
Find out how much your home could sell for in as little as 3 minutes with a no-obligation cash offer.
Estimated market value
$318,500

