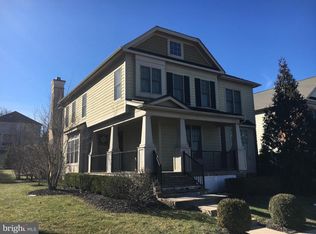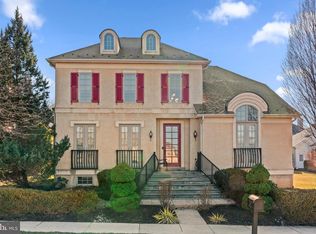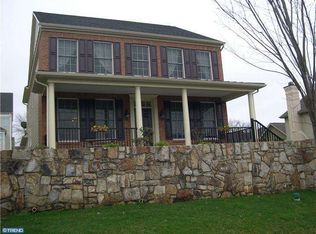In the heart of Huntington Valley sits this stunning single which is hands down the premier home constructed in the development known as Woodmont. Built by the The Gigliotti Group, the interior and exterior of this home puts it head and shoulders above the rest with every single detail of its construction. The tall naturally stained front door immediately sets precedence for the detail and entering the home you immediately recognize the hand crafted moldings, 2nd floor staircase, curved archways and oak hardwood floors which were sanded and stained on site. The entire home features custom shutters on all of the windows, larger interior doors throughout & eye catching crown molding in every room. To the left of the foyer is a spacious dining room featuring shadow boxing on the walls & floor to ceiling windows which creating a grand feel to this space. To the right of the foyer is an incredible two story great room with an overwhelming amount of windows, gas fireplace and beautiful columns & shutters. The kitchen in this home has been strategically located just off the dining & family rooms which provides great flow for entertaining or those family gatherings around the holidays. Complete with 2 complimentary tones of cabinets & granite, stainless steel appliances and a custom hood over the range, this is a remarkable space. There is a morning room incorporated into the kitchen and passing through the morning room is a home office or sunroom as outlined on the original drawings. The entire back left of the 1st flr plays home to the master suite featuring his & her sinks in the bathroom, a Jacuzzi style tub and a corner shower with custom tile & glass enclosure. The master bedroom features his & her walk-in-closets, a tray ceiling and plenty of floor space to host a king size bed. Making your way to the 2nd flr in this home does not mean a change in craftsmanship. This floor plays homes to two equally spacious & symmetrical bedrooms connected by a Jack-and-Jill style bathroom, and all of the woodwork and shutters continue throughout. The basement is partially finished for some great additional living space and all of the necessary plumbing is already installed in the basement floor for a full bathroom. There is a tremendous amount of room for storage in the basement which keeps the attached 2 car garage free of debris so that you have easy access with the cars. This is a home that can only truly be appreciated by those who take the time to come see it!
This property is off market, which means it's not currently listed for sale or rent on Zillow. This may be different from what's available on other websites or public sources.


